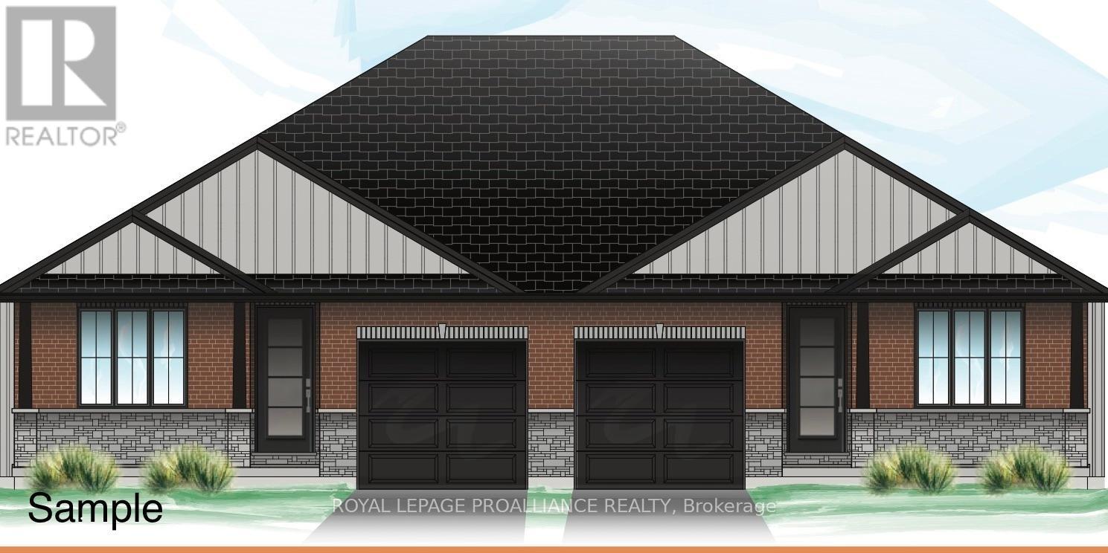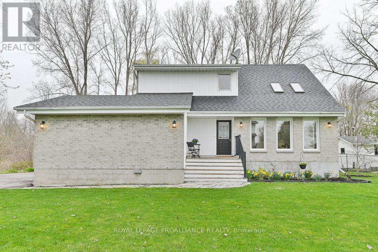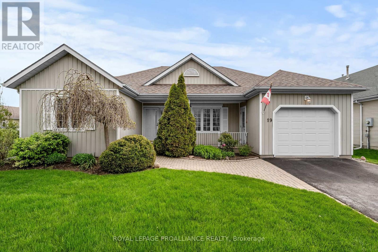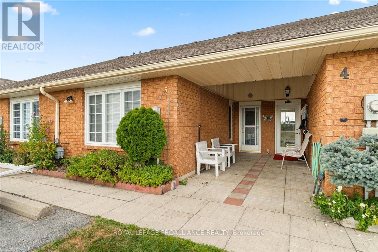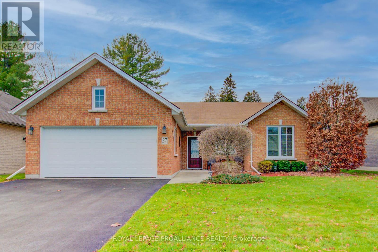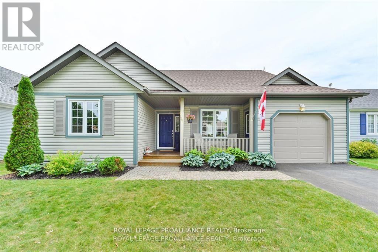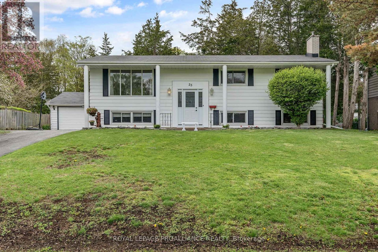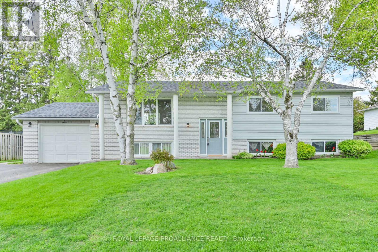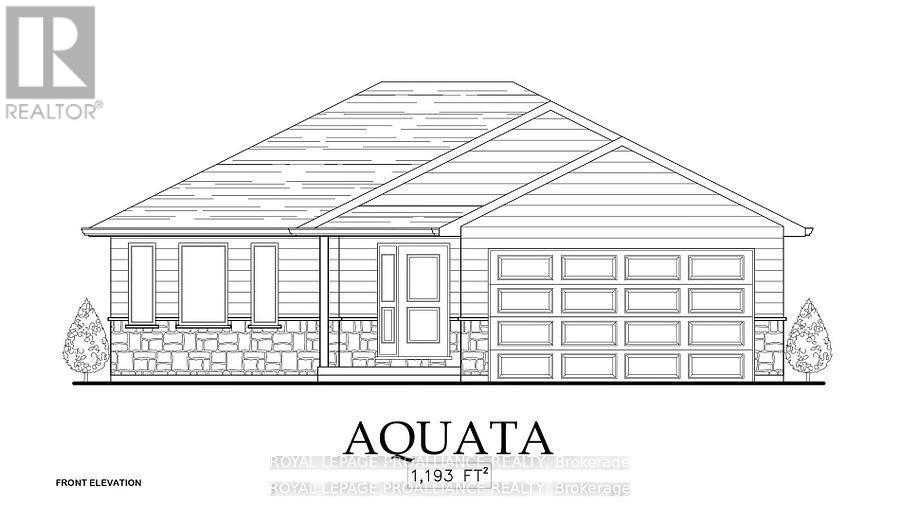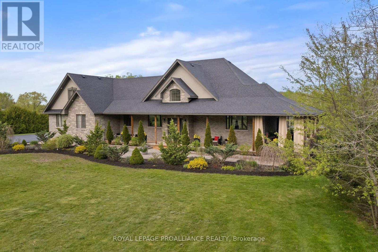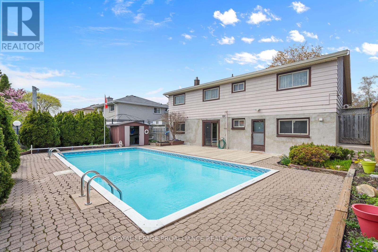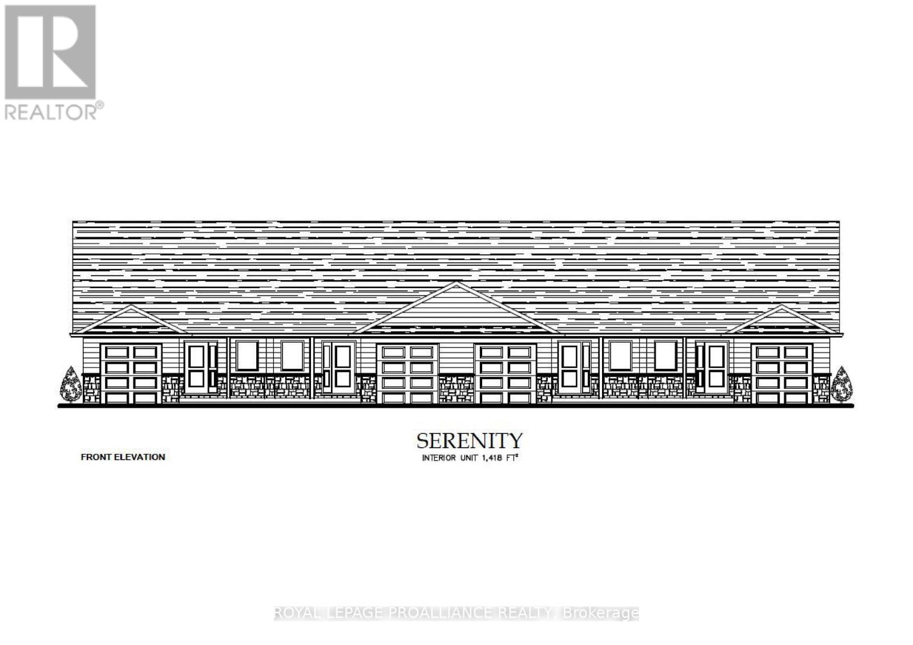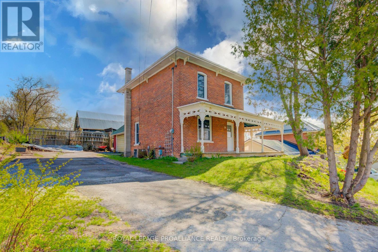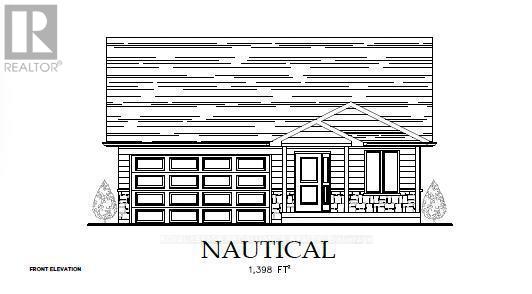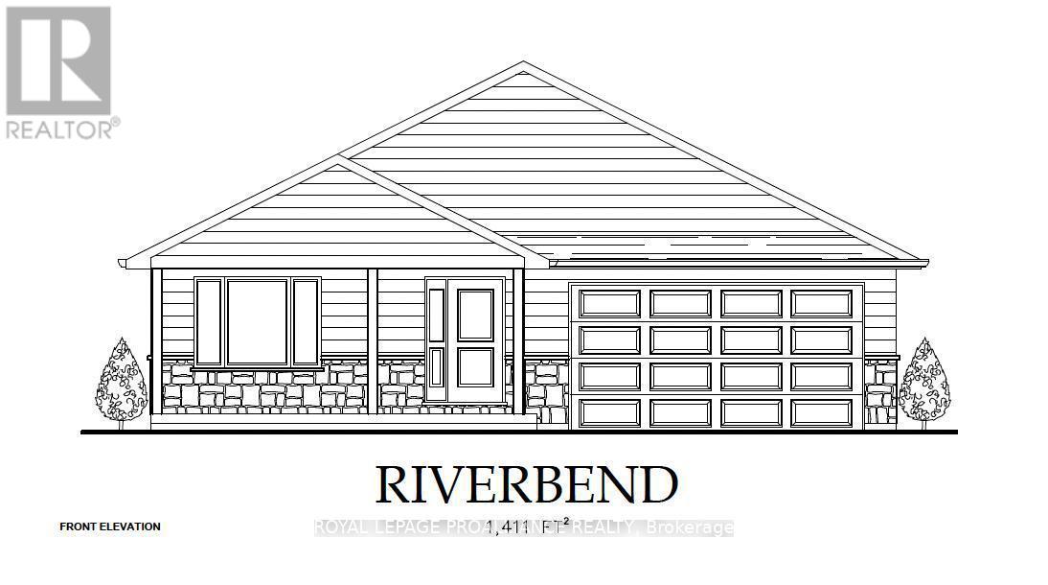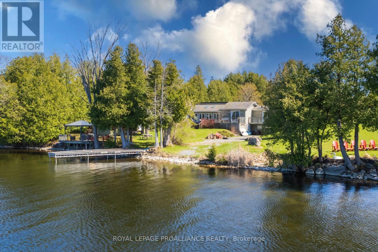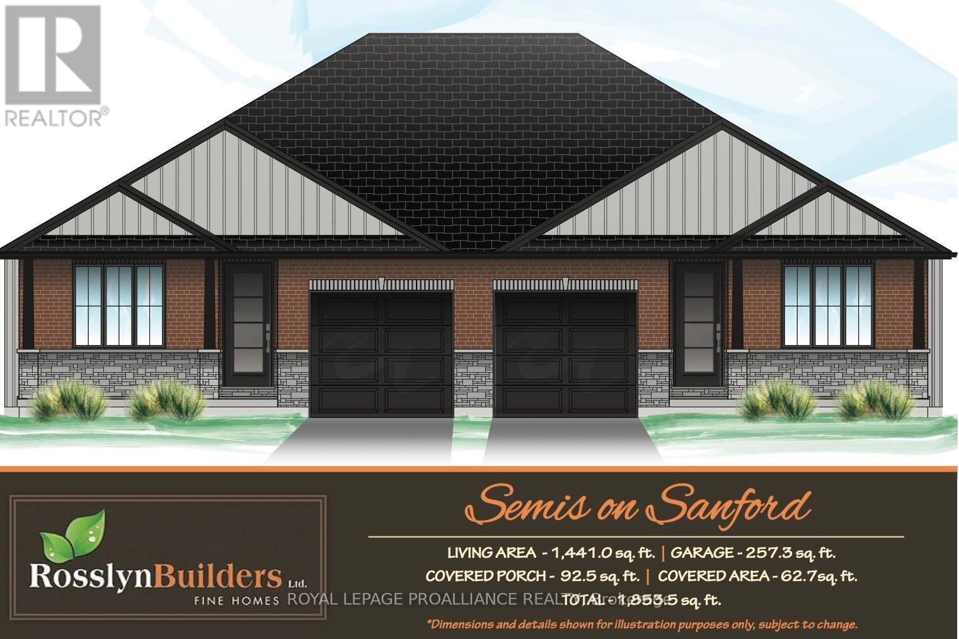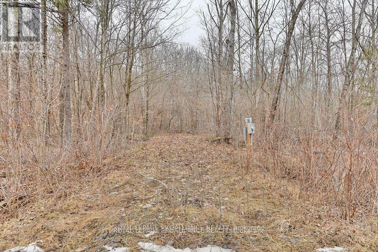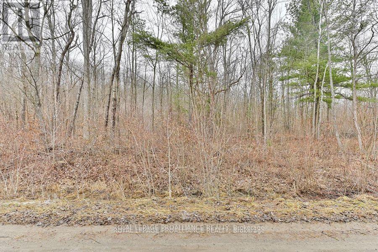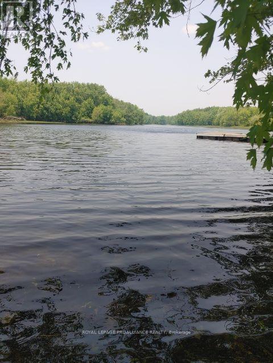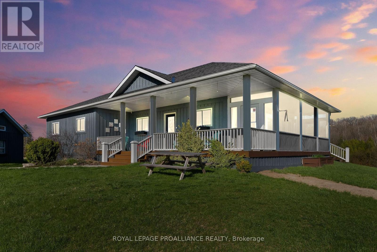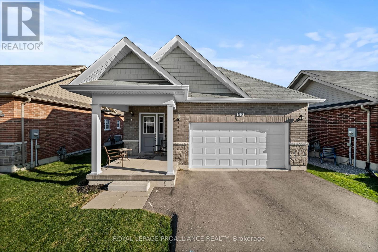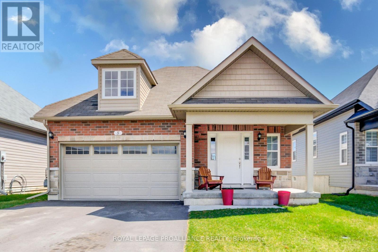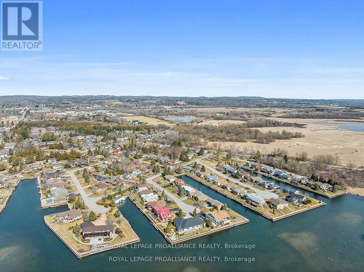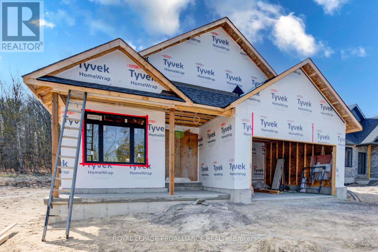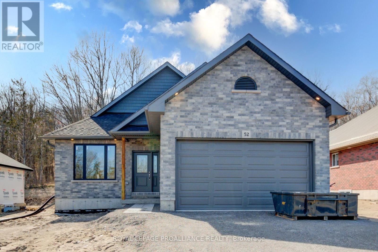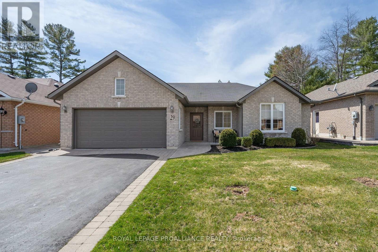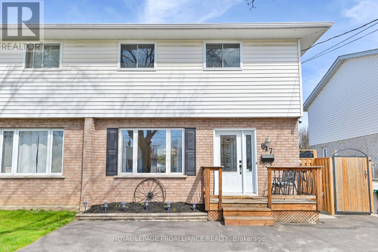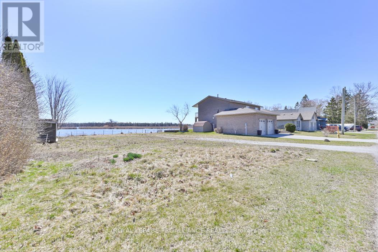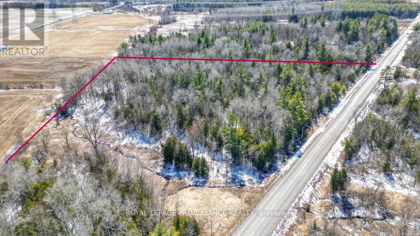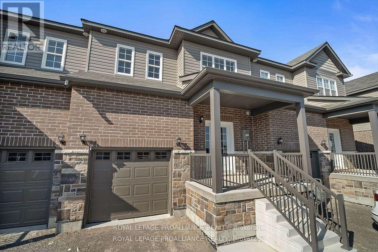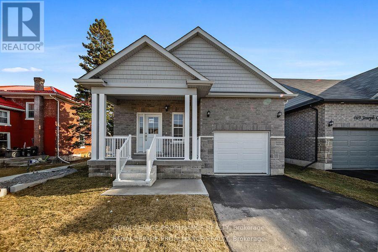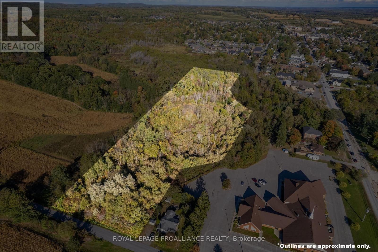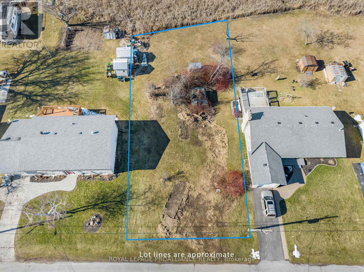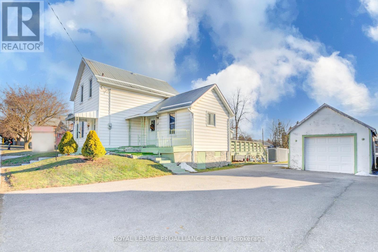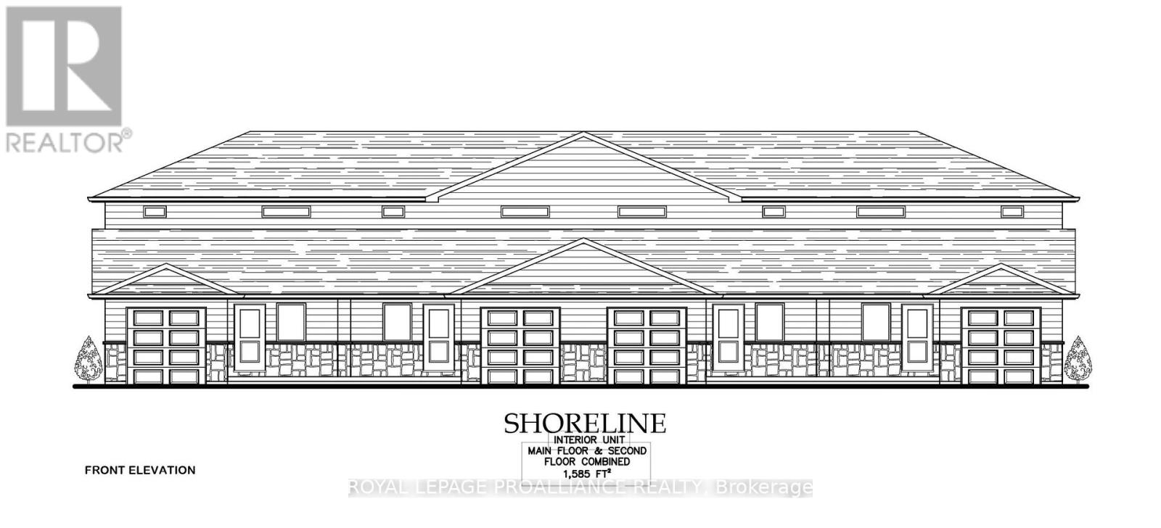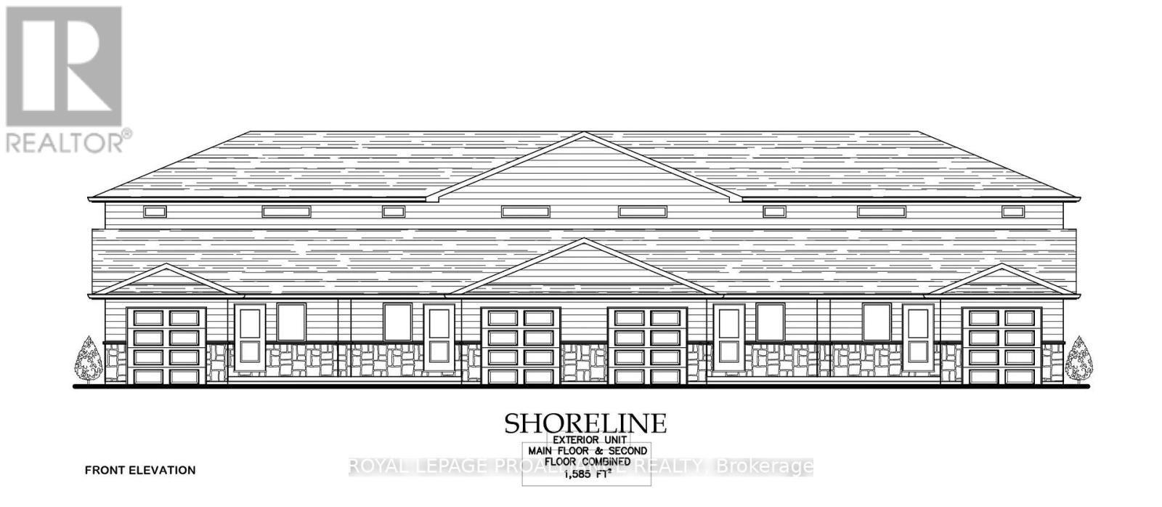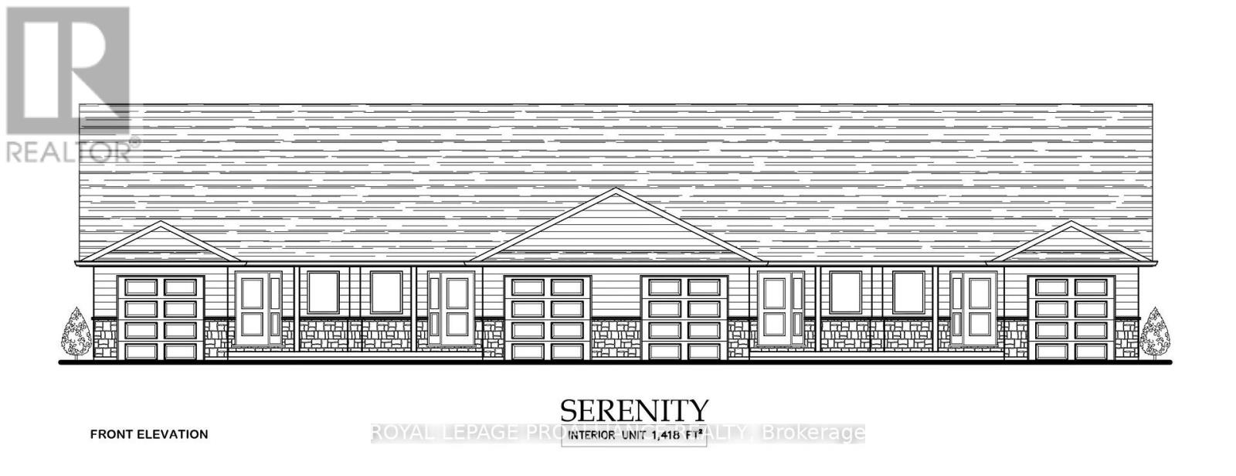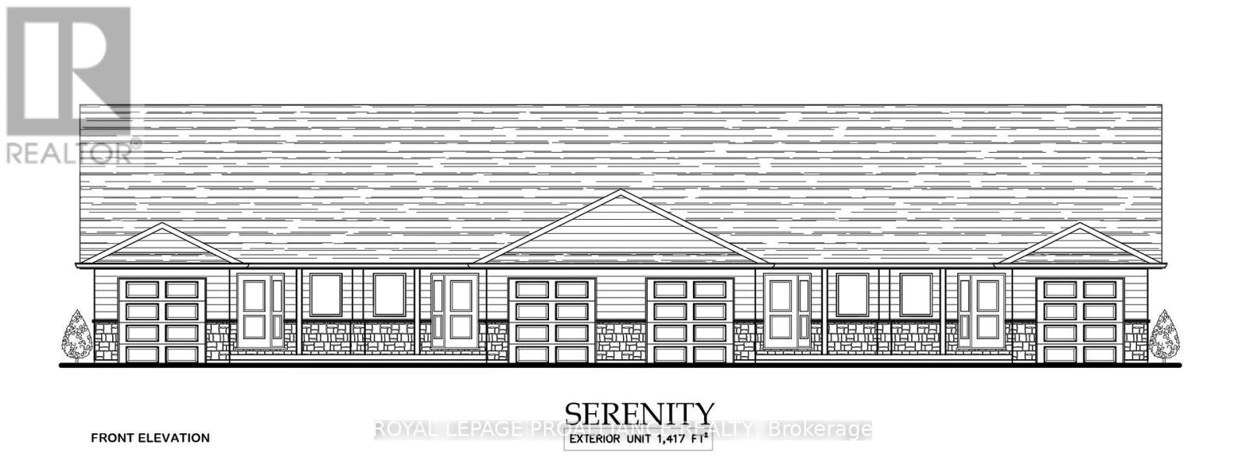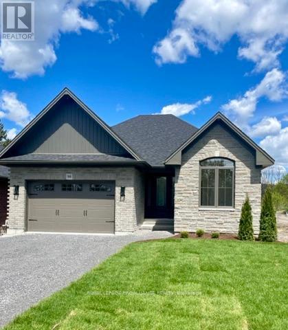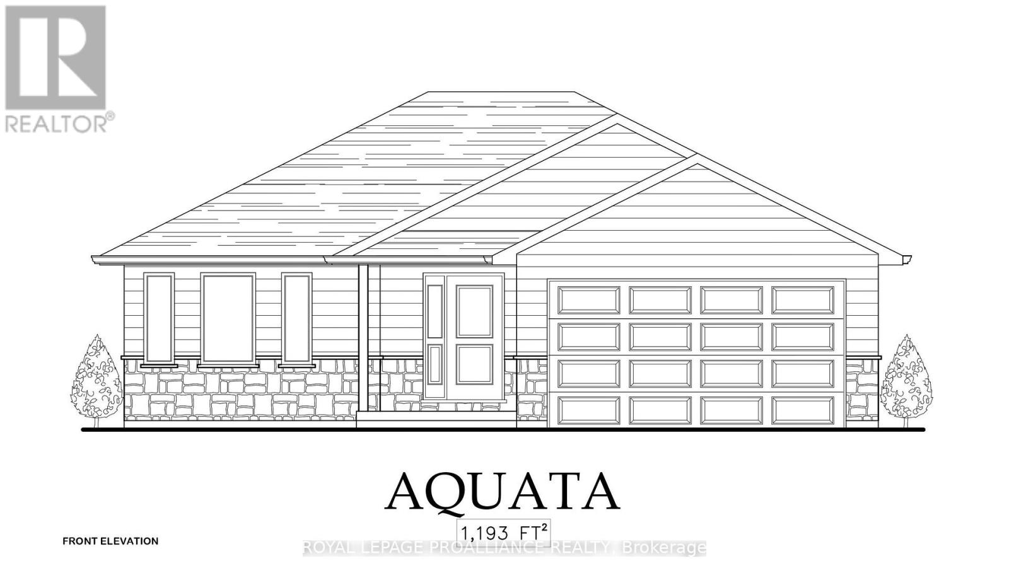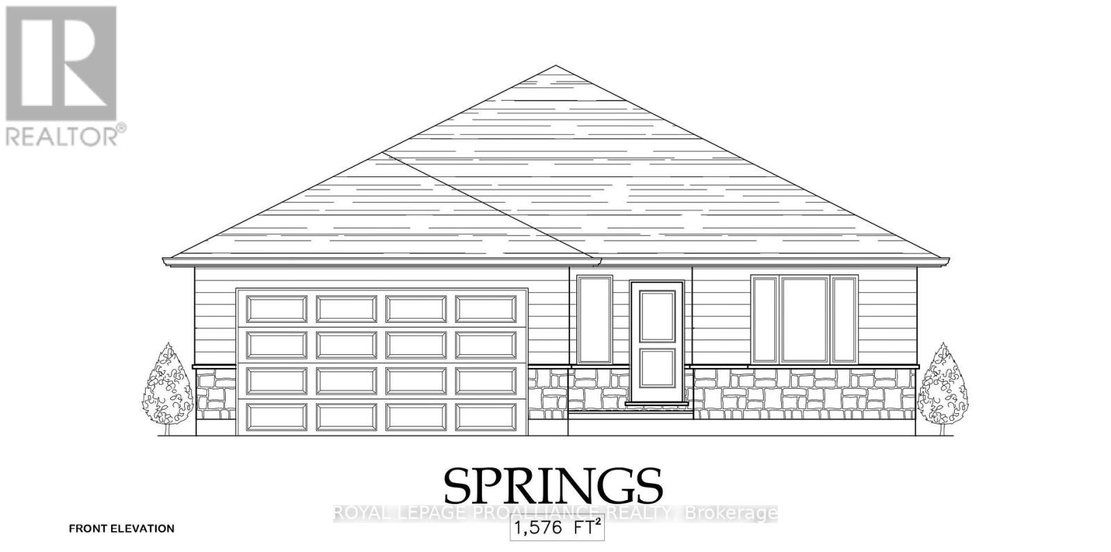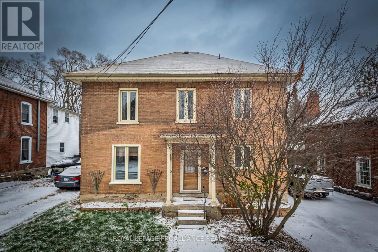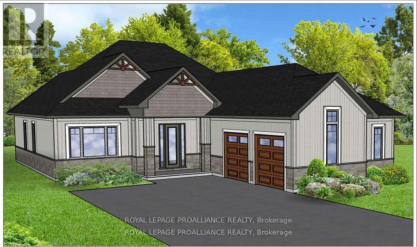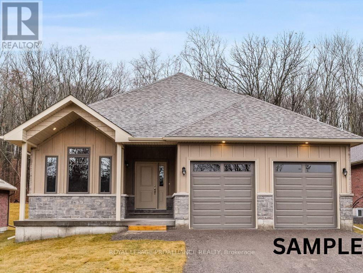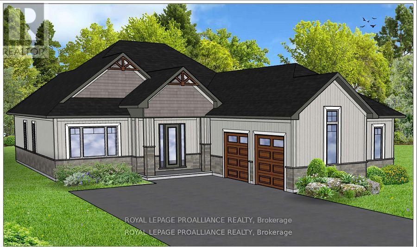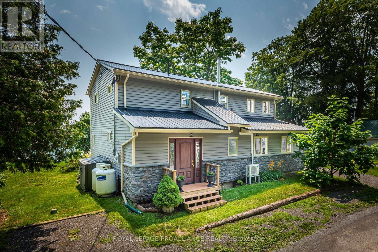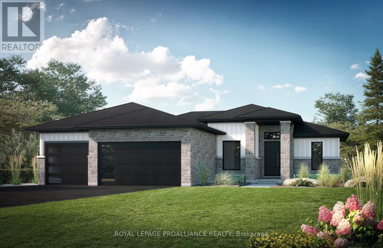Listings
94d Sanford Street
Brighton, Ontario
Enjoy a relaxed and easy lifestyle in this exquisite brand new semi-detached bungalow - nestled in the heart of Brighton. Now with a LARGER floor plan, this brick & stone home offers 1441 SQ FEET of spacious main floor living! Imagine the convenience of living close to walking trails, downtown, and the many amenities of Brighton. Experience open concept living with soaring 9 foot ceilings throughout the main floor with the added bonus of a raised ceiling in the foyer. Your elegant kitchen features custom cabinetry & quartz counter-tops complete with an island that is perfect for entertaining family & friends! The living area showcases a tray ceiling with pot lights & allows easy access through your patio door that leads to your partially covered deck & backyard! The spacious primary bedroom is privately located, featuring a walk-in closet & ensuite complete w/a walk-in shower. A second bedroom, 4pc. bath & main floor laundry/mudroom are also located on the main floor. Single car garage w/inside entry to mudroom provides convenience with extra storage. Also featured is a custom designed open u-shaped staircase that leads to the light-filled unfinished lower level - offering the potential for additional living space! **** EXTRAS **** Just a short commute to the GTA & a scenic drive to PE County. Brighton offers plenty of options with its walking trails, water access, and many other recreational activities. You will want to call this one \"Home\"! (id:57957)
Royal LePage Proalliance Realty
48 Dorthy Drive
Quinte West, Ontario
Welcome to 48 Dorthy Drive, a place to call home! Are you a small family, single couple, retiree, or someone who loves to entertain guests? This place really is suitable for all with its 2 bedrooms, 2 bath, & spacious guest loft with a hideaway queen size bed (could easily be converted to a 3rd bedroom). Vaulted ceilings & updated windows allow natural light to beam through the main floor living room, family room and dining room! The eye-catching newly renovated kitchen offers sleek finishes & caesar stone quartz countertops. Downstairs features a theatre room. Step through the new sliding door off the dining room and you'll find a beautiful private fenced in backyard, new large deck, and garden shed all tucked away on 1 acre at the end of a quiet cul-de-sac. Conveniently located to the Bay of Quinte, RCAF, shopping, and town. Property offers the best of both worlds; country living feel with the convenience of town a few minutes away. Dont wait to book a viewing of this beautiful property today! **** EXTRAS **** Central Vacuum works but being sold in \"As Is\" condition. (id:57957)
Royal LePage Proalliance Realty
19 Nesbitt Drive
Brighton, Ontario
Spaciousness and convenience come together in this ample home built for main floor living comfort and enjoyment. This move-in ready bungalow offers two bedrooms and two bathrooms, and is located in the sought-after community of Brighton by the Bay, a few steps from the residents-only Sandpiper Centre, a short walk to the shores of beautiful Presqu'ile Bay, and a 10 minute bike ride to Presquile Provincial Park. The front entrance enjoys tidy interlocking brick and a maintenance-free composite deck; the large kitchen offers plenty of cabinetry and is a pleasure to work in. An ample dining room and a cozy living room with gas fireplace are spacious enough to accommodate larger gatherings of family and friends. Enjoy coffee and a book, or a visit with friends in the welcoming west-facing sunroom. A large primary bedroom overlooks the private backyard and features sleek pocket doors, a walk-in closet, and a 4-piece ensuite bathroom; the west-facing second bedroom, four-piece main bathroom, and laundry area complete the floor plan. Lower level with 5-foot ceilings creates useful storage space. The single-car garage with interior entry also offers an exterior pedestrian door. Recently replaced major components provide you with peace of mind and include the following: 2015 roof with architectural shingles, 2019 furnace and central air, 2017 resilient laminate flooring and 2024 hot water tank. Central vac and sprinkler system are included. Move in for summer and be ready to enjoy all that this welcoming community and town have to offer! **** EXTRAS **** Brighton by the Bat Association fee $30/month. 2023 natural gas (Embridge): $1,853; electricity (Hydro-One): $922 (id:57957)
Royal LePage Proalliance Realty
3 - 326 County Rd 38
Trent Hills, Ontario
Waterfront living in beautiful Campbellford! This one Bedroom plus den, one floor living town-home is perfect for retirees or professionals. Walking distance to shops, restaurants, groceries, parks, library and hospital. Enjoy the Trent River right in your backyard where you can canoe, paddleboard or just sit on the dock and soak up the sun! Relax by the natural gas fireplace in the Living Room. Access the huge back lawns through the garden door to your backyard patio, which overlooks the river. Kitchen is complete with appliances. In suite laundry. Convenient storage room. Parking for you and your visitor available. New flooring '24. Maintenance free and worry free living! Available for June 1st. Tenant pays for hydro, gas, water/sewer. (id:57957)
Royal LePage Proalliance Realty
37 Forest Drive
Brighton, Ontario
Beautifully built 3 bedroom & 2 bathroom Tobey Home offers R2000 energy efficiency, comfort and accessibility features throughout the entire home! Situated in one of Brighton's highly sought after neighbourhoods, you can host unforgettable gatherings in the open concept dining, living and kitchen area accented with a vaulted ceiling and corner fireplace. Primary suite features a walk-in closet, and a shared 3 piece ensuite. The front bedroom could easily be used as a den or home office to suit your needs. The floorplan is complete with the third bedroom, 4 piece bathroom, storage/pantry room, laundry and mechanical rooms. Garden doors from the dining room lead you to a spacious and private backyard with perennials, a patio, and garden shed. The fully insulated and drywalled attached two car garage gives access to the upstairs loft for additional storage. **NEW LUXURY VINYL PLANK FLOORING THROUGHOUT THE COMMON LIVING AREAS** **** EXTRAS **** Within an hour to the GTA or Kingston, 15 minutes to Prince Edward County and 5 minutes to Presqu'ile Park, grocery stores, schools, cafes and shops. (id:57957)
Royal LePage Proalliance Realty
22 Mills Road
Brighton, Ontario
Welcome to 22 Mills in Brighton by the Bay! This cozy 2 bedroom, 2 bathroom bungalow is perfect for creating memories with family and friends. With its open concept layout, you'll never miss out on any of the fun during gatherings. Natural light fills the living area, creating a warm and inviting atmosphere. The low maintenance landscaping and in-ground sprinkler system make outdoor chores a breeze. Retreat to the master suite with his and her closets, a three-piece ensuite, and a picturesque view of the backyard. And don't forget about the guest bedroom at the front - perfect for accommodating loved ones you will also find the 4pc bath. Recent updates include new mirrors and taps and paint in bathrooms, new kitchen counters and backsplash, new taps and paint. $30/month community fee gives access to the Sandpiper Community Centre and all of the activities that Brighton-By-The-Bay has to offer. (id:57957)
Royal LePage Proalliance Realty
25 Parkview Heights
Quinte West, Ontario
Picturesque 4 bed 2 bath family home in a wonderful west-end Trenton neighbourhood. Lovingly updated & converted to forced air heat & central air in 2016 includes a fully-fenced backyard with mature trees & a huge detached garage with passthrough door. The perfect, welcoming package for fun-loving families. Bright conversation kitchen with stainless steel appliances overlooks good-size living & dining areas with big, sunny windows & door to the large backyard deck.3 main floor bedrooms include primary bedroom with ensuite privilege to a lovely, updated family bath. Fully finished walk-up basement with 4th bedroom, 3pc bath & laundry offers easy opportunity for income potential, 5th bedroom or great space for friends & family to lounge in front of the gas fireplace. The family ready home you've been searching for. Feel at Home on Parkview Heights. (id:57957)
Royal LePage Proalliance Realty
6 Orchard Crescent
Brighton, Ontario
If you've been looking for a family home on a quiet crescent in a mature neighbourhood in Brighton, here's the property for you!! This 4 bedroom and 2 bath home sits on a lovely private and oversized in-town lot. Walk up from the spacious front door landing and admire the original hardwood floors in pristine condition that cover all of the common living areas and all 3 bedrooms on the main floor. Main floor bathroom is a 5 piece cheater en-suite into the primary bedroom. Exit from the bright eat-in kitchen to a back deck that overlooks the large backyard and a good sized garden shed. Downstairs you have a family room, another bedroom, 2 piece bathroom, possible den/home office, and lots of storage space. One of the best features of this property is the in-law suite potential as there is an entrance from the attached single car garage to the lower level. Downtown is a short walk away for all of your shopping needs! (id:57957)
Royal LePage Proalliance Realty
Lot 7 Homewood Avenue
Trent Hills, Ontario
WELCOME TO HOMEWOOD AVENUE, McDonald Homes newest enclave of custom-built homes on over 230ft deep lots with views of the Trent River and backing onto the Trans-Canada Trail! With superior features & finishes throughout, the ""Aquata"" floor plan offers open-concept living with almost 1200 sq ft of space on the main floor. Gourmet kitchen boasts beautiful custom cabinetry with ample storage and sit-up island, with patio doors leading out to your rear deck where you can enjoy your morning coffee. Large Primary Bedroom with walk in closet & ensuite. (id:57957)
Royal LePage Proalliance Realty
395 Nichols Road
Quinte West, Ontario
Impressively built yet warmly inviting, this stunning walk-out home on 2.53 acres, on a backdrop of conservation land, boasts over 4000 sq ft of finished space & tranquil outdoor lounging. Uniquely designed to showcase private views & whimsical outdoor spaces, this home is comfortably laid out for main floor living while spaciously inviting families & lifestyles of all kinds. With 4 additional bedrooms, massive garage loft, walk-out rec room & 3 car garage plus separate entrances for both garage loft & walk-out lower level with laundry hook ups, this home offers beautiful options for multi-generational families. Luxurious interior finishes & gorgeous mature landscaping all supported by vital features like natural gas, paved driveway, whole home generator & hot water recirculating system. True peace of mind in a stunningly peaceful setting all within 10 mins to the 401 & amenities. Savour the best moments of life & Feel at Home, in the luxury of Nichols Rd. (id:57957)
Royal LePage Proalliance Realty
32 Gearin Street
Quinte West, Ontario
Thoughtfully maintained & surprisingly sprawling 3 bed 1.5 bath walkout home with the inground pool your family will love! Located in a great West-end Trenton neighbourhood, with over 1700 sq ft of finished space, this single-owner home has been meticulously cared for & updated- Ready to welcome fun new memories with its next family. Peaceful front porch leads into sunny main floor living spaces including large living room, dining area or office & updated kitchen. Upstairs, 3 great size bedrooms include primary bedroom with double closets & a nicely updated family bath with 2 sinks & lots of storage.Walk-out lower level rec room with patio door to pool deck & cosy gas fireplace. Second walk-out from large laundry area & handy 2pc bath. Fully fenced backyard with 16x32 concrete pool is the sun drenched spot everyone will enjoy. Plenty of storage in the huge, tidy crawl space & extra deep attached garage. Make great memories & Feel at home on Gearin St. (id:57957)
Royal LePage Proalliance Realty
Blk13-3 Homewood Avenue
Trent Hills, Ontario
WELCOME TO HOMEWOOD AVENUE, McDonald Homes newest enclave of beautiful, customized homes with views of the Trent River and backing onto the TransCanada Trail! This INTERIOR, bungalow townhome with superior features & finishes throughout, offers 2 bedrooms, 2 bathrooms and 1418sf of finished living space...perfect for retirees! Gourmet Kitchen boasts beautiful custom cabinetry with ample storage and Pantry. Great Room with soaring vaulted ceilings. Patio doors leading out to your backyard where you can relax and enjoy your surroundings. Large Primary Bedroom with Walk In Closet & Ensuite. Second Bedroom can be used as an office-WORK FROM HOME with Fibre Internet! Option to finish lower level to expand space even further. Main Floor Laundry. Garage with direct access to foyer. Includes Quality Laminate/Vinyl Tile flooring throughout main floor, municipal water/sewer & natural gas, Central Air, Hot Water Tank, HST & 7 year TARION New Home Warranty! Choose your finishes! (id:57957)
Royal LePage Proalliance Realty
59 Church Street
Trent Hills, Ontario
This charming two-storey house offers a unique opportunity for Buyers seeking versatility and potential. With the possibility of an in-law suite or second unit, complete with its own entrance, this home is ideal for a variety of buyers - from first-time homebuyers eager to personalize their space with some DIY flair to investors looking for income potential. The main area of the house features three bedrooms, providing ample space for a growing family or guests. Additionally, the back unit boasts a private bedroom, offering flexibility for extended family members or rental income potential. The layout of the house presents endless possibilities for customization and personalization, allowing the new owners to truly make it their own. Conveniently located near the downtown area of Campbellford, residents can enjoy easy access to shopping, schools, dining, and entertainment options just a short stroll away. One of the standout features of this property is the attached garage, perfect for a workshop, extra storage, or keeping vehicles secure. Whether you're a hobbyist in need of workspace or simply looking for added convenience, the garage adds practical value to the home. Overall, this house presents a fantastic opportunity to create a comfortable and personalized living space in a desirable location. With its potential for a second unit, prime location near downtown amenities, and versatile features, this property has the potential to be realized by its future owners. (id:57957)
Royal LePage Proalliance Realty
Lot 5 Homewood Avenue
Trent Hills, Ontario
WELCOME TO HOMEWOOD AVENUE, McDonald Homes newest enclave of custom-built homes on over 230 ft deep lots with views of the Trent River and backing onto the Trans-Canada Trail! With superior features & finishes throughout, the ""NAUTICAL"" floor plan offers 2 bedrooms on the main floor with almost 1400sq ft open-concept living, perfect for retirees or families! Gourmet Kitchen boasts beautiful custom cabinetry with ample storage and sit-up Island. Patio doors leading out to your rear deck where you can enjoy your morning coffee. Great Room with soaring vaulted ceilings. Large Primary Bedroom with Walk-In closet & ensuite privilege to 4 pc bathroom. Second Bedroom can be used as a den or office-WORK FROM HOME w Fibre Internet! Convenient main floor laundry. Option to finish lower level to expand space even further. Two-car garage with direct inside access to foyer. Includes quality laminate/Luxury Vinyl Tile flooring throughout main floor, municipal water/sewer & natural gas, Central Air, HST & 7 year TARION New Home Warranty! Fall/Winter 2024 closings available. Located near all amenities, marina, boat launch, restaurants and a short walk to the Hastings-Trent Hills Field House with Pickleball, Tennis, Indoor Soccer and so much more! (id:57957)
Royal LePage Proalliance Realty
Lot 4 Homewood Avenue
Trent Hills, Ontario
WELCOME TO HOMEWOOD AVENUE, McDonald Homes newest enclave of custom-built homes on over 230 ft deep lots with views of the Trent River and backing onto the Trans-Canada Trail! With superior features & finishes throughout, the ""RIVERBEND"" floor plan offers 2 bedrooms and 2 bathrooms on the main floor with over 1410sq ft open-concept living, perfect for retirees or families! Gourmet Kitchen boasts beautiful custom cabinetry with ample storage, pantry, peninsula PLUS a sit-up Island. Great Room with soaring vaulted ceilings. Patio doors lead out to your rear deck where you can enjoy your morning coffee overlooking the backyard. Large Primary Bedroom with Walk-In closet & Ensuite featuring a Walk In Shower with seat. Second Bedroom can be used as a den or office-WORK FROM HOME w Fibre Internet! Two-car garage with direct inside access to convenient main floor laundry. Option to finish lower level to expand space even further with an additional two bedrooms, huge recreation room and full bathroom. Includes quality laminate/Luxury Vinyl Tile flooring throughout main floor, municipal water/sewer & natural gas, Central Air, HST & 7 year TARION New Home Warranty! Fall/Winter 2024 closings available. Located near all amenities, marina, boat launch, restaurants and a short walk to the Hastings-Trent Hills Field House with Pickleball, Tennis, Indoor Soccer and so much more! (id:57957)
Royal LePage Proalliance Realty
130 Lakeview Drive
Trent Hills, Ontario
OPEN HOUSE: SAT. MAY 4TH 12:00 PM -2:00 PM..... Nestled along the picturesque shores of Lake Seymour, this stunning waterfront property on Lakeview Drive offers a serene retreat like no other. Boasting breathtaking sunset views, this oasis features everything you need for lakeside living at its finest. Step outside onto the spacious deck overlooking the tranquil waters, where you can enjoy leisurely mornings with a cup of coffee or unwind in the evenings as the sun dips below the horizon. With a private dock and boat launch, water activities are just steps away, perfect for boating enthusiasts or those simply seeking relaxation by the water's edge. The charm of this home extends indoors, where vaulted ceilings create an airy atmosphere in the open-concept living space. A cozy fireplace adds warmth and ambiance, while large windows frame panoramic views of the lake, bringing the beauty of the outdoors inside. With three bedrooms and three baths, including a luxurious master suite with ensuite bath, there's plenty of room for family and guests. The walk-out basement provides easy access to the waterfront and serves as a versatile space for recreation or additional living quarters. Artists and creatives will appreciate the separate outbuilding, which houses an art studio, offering a peaceful retreat for inspiration and expression. Conveniently located just a short distance from the charming town of Campbellford, you'll enjoy easy access to shopping, dining, and amenities while still savouring the tranquility of lakeside living. Plus an extra detached double car garage, there's ample space for vehicles, storage, or a workshop. Don't miss your opportunity to own this extraordinary waterfront retreat on Lakeview Drive. Experience the beauty and serenity of lakeside living at its best schedule your private showing today! (id:57957)
Royal LePage Proalliance Realty
94a Sanford Street
Brighton, Ontario
Enjoy a relaxed and easy lifestyle in this exquisite brand new semi-detached bungalow - nestled in the heart of Brighton. Now with a LARGER floor plan, this brick & stone home offers 1441 SQ FEET of spacious main floor living! Imagine the convenience of living close to walking trails, downtown, and the many amenities of Brighton. Experience open concept living with soaring 9 foot ceilings throughout the main floor with the added bonus of a raised ceiling in the foyer. Your elegant kitchen features custom cabinetry & quartz counter-tops complete with an island that is perfect for entertaining family & friends! The living area showcases a tray ceiling with pot lights & allows easy access through your patio door that leads to your partially covered deck & backyard! The spacious primary bedroom is privately located, featuring a walk-in closet & ensuite complete w/a walk-in shower. A second bedroom, 4pc. bath & main floor laundry/mudroom are also located on the main floor. Single car garage w/inside entry to mudroom provides convenience with extra storage. Also featured is a custom designed open u-shaped staircase that leads to the light-filled unfinished lower level - offering the potential for additional living space! **** EXTRAS **** Just a short commute to the GTA and a scenic drive to PE County. Brighton offers plenty of options with its walking trails, water access, and many other recreational activities. You will want to call this one \"Home\"! (id:57957)
Royal LePage Proalliance Realty
0 9th Line W
Trent Hills, Ontario
Picture your dream home on this level 0.79 acre treed lot on a quiet back road, but still conveniently located only minutes to the quaint towns of Warkworth and Campbellford. Envision your dream home situated amongst mature trees with a tranquil view of a forest across the road from your front porch. Lot size provides many options for home placement. Day trips to Peterborough, the Reptile Zoo or three different Provincial Parks are an hour from your door step! (id:57957)
Royal LePage Proalliance Realty
00 9th Line W
Trent Hills, Ontario
This level & treed 0.79 Acre lot is waiting for someone with imagination to envision their dream home nicely situated among a mature forest. This lot is on a very quiet back road offering convenient access to the quaint towns of Warkworth and Campbellford. Lot size provides many options for home placement. If day trips are what you like, the GTA is a little over an hour away, and other local attractions like the Peterborough Zoo and various Provincial Parks are under an hour from your front door! (id:57957)
Royal LePage Proalliance Realty
3640 12th Line Road
Trent Hills, Ontario
Are you looking for a peaceful setting to relax and explore natures best? If so, come and enjoy the picturesque Crowe River. Spend your days either relaxing on the dock or out on the river on your kayak, canoe, SUP board, or boat. Enjoy your evenings by a campfire or just relaxing in the one bedroom trailer. The river is locked in on both of the West and East sides, which makes this a very quiet area. You do not want to miss out on this one! (id:57957)
Royal LePage Proalliance Realty
1319 County Road 41
Brighton, Ontario
Embracing the charm of Northumberland's countryside, this cozy bungalow is your gateway to the rural beauty of Brighton. Set on over 3 acres of well-tended land, this home offers a laid-back lifestyle with room for everyone. With six bedrooms, it's perfect for a growing family or hosting guests. The kitchen with its sleek quartz counters opens up to a spacious dining and living area, ideal for gatherings. Step out onto the wrap-around porch and soak in the fresh air, surrounded by nature. Tucked away from the hustle and bustle, yet still close to Brighton's charms, this home offers a perfect blend of tranquility and convenience. As an added bonus, there's an auxiliary building on the property, brimming with potential for expansion. Experience country living without sacrificing modern comforts. Book your showing today! *BUYER TO EXERCISE THEIR OWN DUE DILIGENCE WITH REGARDS TO INTENDED USE OF AUXILIARY BUILDING* (id:57957)
Royal LePage Proalliance Realty
86 Cortland Way
Brighton, Ontario
Welcome to 86 Cortland Way! Just a short stroll from Brighton's downtown area, you will find yourself immersed in a vibrant community with marinas, boat launches, shops, cafes, recreation centre, YMCA and restaurants at your fingertips. Nestled on a premium 45 ft lot, this 2 bedroom, 2 bathroom bungalow offers 1480 sq ft on the main floor and has a fantastic open concept main living area with coffered ceilings. The amount of natural light flooding in from the wall-to-wall south facing windows will WOW you. The gourmet Kitchen boasts upgraded, ceiling height decor cabinetry, Black Stainless Steel Appliances, under-mount lighting, sit-up Island and a feature pantry. Convenient access through patio doors lead to your back deck for relaxation and barbecuing. Large Primary presents a full ensuite with a gorgeous Walk In Glass & Tile shower and a Walk In closet. Second bedroom can be used as an office with convenient Fibre Internet offered in the subdivision. Two-car garage has inside entry to upgraded main floor laundry. Full basement with rough-in bath, ready to finish now or later! Transferrable TARION New Home Warranty, Central Air, Water Softener, Upgraded Luxury Vinyl Plank Flooring, Paved Driveway. Easy commute to the Oshawa GO and GTA, and a short drive to Prince Edward County with wineries & breweries, white sand beaches and amazing culinary delights! **** EXTRAS **** Legal* LOT 40 PLAN 39M924 SUBJECT TO AN EASEMENT AS IN ND177859 SUBJECT TO AN EASEMENT OVER PART 44, 39R13926 AS IN ND 182340 MUNICIPALITY OF BRIGHTON (id:57957)
Royal LePage Proalliance Realty
8 Braeburn Street
Brighton, Ontario
Welcome to Orchard Gate Estates in the Lakeside Town of Brighton! This two year new bungalow, built by Stalwood Homes, offers 1275 sq ft of inviting open-concept living with upgraded features throughout! The welcoming front foyer has a convenient interior access to your attached garage. Coffered ceilings in the living room create an inviting space with upgraded hard flooring. Upgraded Kitchen with ceiling height cabinetry, loads of storage space and all newer Stainless Steel appliances. Natural light floods in with Patio doors in the kitchen leading out to your wooden deck where you can relax and BBQ with friends and family. Backyard is mostly fenced with lots of privacy. Upgraded gas line installed for exterior BBQ and for gas stove. Primary bedroom has double closets and convenient 4pc ensuite. Second bedroom can be used as a den or office space with Fibe internet available. Lower level with bathroom rough-in can be used as storage, hobby area or finish the area to expand your living space even further. Paved Driveway, Central Air, Efficient Hot Water on Demand, HRV system, Hi efficiency furnace. Just under an hour to the Oshawa GO station for commuters. Walking distance to trails and Brighton's downtown area with cafes, groceries, community centre, parks & boutique shops and a bike ride to Presqu'ile Provincial Park with hiking trails and beaches. Be as busy or as relaxed as you like with service clubs, pickleball, sports fields, curling club, YMCA, tennis courts, marinas and boat launches. Move right in & enjoy life in Brighton! (id:57957)
Royal LePage Proalliance Realty
1 Wendy's Lane
Brighton, Ontario
Enjoy waterfront living in a quiet and friendly neighbourhood, with municipal amenities, only 90 minutes from the GTA, and direct access to Presqu'Ile Bay, the Trent Severn system and Lake Ontario. The light filled upper level will provide you with an open concept living with gas fireplace and dining area connected to a modern custom kitchen with quartz countertops. On the same level you find a spacious principal bedroom and a modern main bathroom with glass shower and double vanity. The spacious raised deck with abundance of storage underneath is right off the living room. Enjoy many relaxing days in summer with wonderful water views, sheltered by mature trees on your oversized lot with beautiful flowerbeds. The backyard also features its own 58-foot dock with direct access to the sheltered waters of Presquile Bay. The fully finished lower offers two more bedrooms for family or guests, another modern full bathroom as well as a den and a spacious rec room, perfect for entertainment. Recent updates include new roof and deck 2015, and new furnace and air conditioner 2024. **** EXTRAS **** Bell internet Fibe available. (id:57957)
Royal LePage Proalliance Realty
54 Riverside Trail
Trent Hills, Ontario
**NEW PRICING** LIVE IN TRANQUILITY AT HAVEN ON THE TRENT ON A BEAUTIFUL WOODED LOT! This ALL BRICK & STONE, 2 bedroom, 2 bath home is situated just steps from the Trent River & nature trails of Seymour Conservation Area. Currently under construction by McDonald Homes with so many upgraded features & superior finishes throughout, this popular 1665 sqft ""CEDARWOOD"" floor plan offers open-concept main floor living with 9 ft ceilings, perfect for retirees or families alike. The home welcomes you into the large front foyer. Gourmet Kitchen boasts beautiful staggered height cabinetry & quartz countertops with an Island perfect for entertaining. Great Room & Dining Room with soaring vaulted ceilings. Enjoy your morning coffee on your deck overlooking your backyard that edges onto forest. Large Primary Bedroom with WI closet & Ensuite Glass & Tile shower. Second large bedroom can be used as an office...WORK FROM HOME with Fibre Internet! Quality Laminate & Vinyl Tile flooring throughout main floor. Upgrade to finish lower level with 2 beds, bath & Rec Room. Includes Municipal services & Natural Gas, Central Air, 7 yr TARION New Home Warranty. Possession as early as July 2024, or later closing dates available. A stone's throw to new Sunny Life Wellness & Recreation Centre with pool and arena (2024), downtown, restaurants, hospital, boat launches & more! (id:57957)
Royal LePage Proalliance Realty
52 Riverside Trail
Trent Hills, Ontario
*NEW PRICING* WELCOME HOME TO HAVEN ON THE TRENT! Currently under construction by McDonald Homes, this 4 bedroom, all brick bungalow is situated on a 250ft deep lot, just steps from the Trent River & nature trails of Seymour Conservation Area and includes numerous upgrades & gorgeous finishes throughout. ""THE ASHWOOD"" floor plan offers open-concept living with over 1550 sf of space on the main floor PLUS a fully finished basement adding even more living space! Gourmet Kitchen boasts beautiful custom cabinetry, quartz countertops and sit up breakfast bar. Great Room with soaring vaulted ceilings and a floor to ceiling stone clad gas fireplace. Enjoy your morning coffee on your deck overlooking the serene backyard that edges onto woods. Large Primary Bedroom with WI closet & WI Tile Shower in Ensuite. 2 car garage with access to Laundry Room. Luxury Vinyl Plank/Vinyl Tile flooring throughout main floor. Includes Municipal services & Natural Gas, Central Air, 7 yr TARION New Home Warranty. Possession as early as May/June 2024, or later closing dates available. A stone's throw to new Sunny Life Wellness & Recreation Centre with pool and arena (2024), downtown, restaurants, hospital, boat launches & more! (id:57957)
Royal LePage Proalliance Realty
29 Forest Drive
Brighton, Ontario
Single level living made beautiful in this quality built, R2000 certified, slab on grade home. Located in a picturesque, established neighbourhood, walking distance to Lake Ontario. All brick exterior on a 55 x 140 lot & designed with long term accessibility in mind. Lovely open concept living punctuated by a classic stone fireplace, garden doors to the covered patio & attractive kitchen with tile backsplash, peninsula seating, hardwood cabinetry & newer stainless steel appliances. Sunny primary bedroom with walk-in closet shares accessible 3pc ensuite bath with generous 2nd bedroom. Vaulted front bedroom serves as an elegant private den or guest room, served by a 2nd spacious 4pc bath. Plenty of tidy storage spaces including garage loft & large hall closet. Mature, landscaped yard with bbq hookup, hot tub slab & garden shed. Enjoy a worry-free lifestyle in spacious, attractive surroundings. Feel at home on Forest dr. **** EXTRAS **** R2000 Build, sprinkler system (Rain Bird), R/O filter in kitchen, loft storage above garage (id:57957)
Royal LePage Proalliance Realty
617 Front Street
Quinte West, Ontario
Attractively updated main level with new kitchen and updates everywhere; lighting, flooring, windows & doors!! Upstairs freshly carpeted stairs lead to an updated 4 piece bathroom, 2 good-sized bedrooms & a large primary bedroom with 2 double closets. Brand new in-law-suite/granny flat in the basement, attractively finished with 4 piece bath, shared laundry facilities, 1 bedroom, kitchen & bright living/dining space; perfect for multi-generational living complete with private side entrance. Your backyard includes a lovely covered porch with privacy walls, 3 steps down to a generous sun deck and large above ground pool. Attractive garden shed with its own cute deck. Lots of perennial gardens with the spring mulching all done; Rose of Sharon trees along the fence. Lots of storage under the deck. Fully fenced yard for pets & young children. Parking for 3 cars. The utilities and taxes are reasonable and make the monthly carrying costs affordable. Don't miss out on this fantastic property! (id:57957)
Royal LePage Proalliance Realty
181 Harbour Street
Brighton, Ontario
Are you looking to build your dream home on 75 feet of water frontage? Dont look any further! This perfectly located waterfront property offers full municipal services just minutes from downtown Brighton, hiking trails, Presquile Provincial Park, and much more! Enjoy the abundance of birds and wildlife including nesting swans. Bring your water toys and envision your spectacular waterfront home! This popular retirement destination is only 1.5 hours from the GTA and only minutes to the 401. (id:57957)
Royal LePage Proalliance Realty
00 County Road 25
Cramahe, Ontario
Welcome to this treed acreage located close to the hamlet of Castleton and a very short drive to highway 401 if you wanted to make a day trip from a larger centre to relax and get in touch with nature. Approximately 14 acres of vacant land to discover! (id:57957)
Royal LePage Proalliance Realty
479 Hayward Street
Cobourg, Ontario
Quick Possession Available! East Village, In Cobourg's East End Is Located Close To Lake Ontario's Vibrant Waterfront, Beaches, Downtown, Shopping, Parks And Restaurants. This 1,564 Sq.Ft. 2 Storey Townhouse Offers Three Bedrooms And 2.5 Bathrooms. Large Foyer With Open Ceiling To 2nd Storey, Leads To Your Open Concept Living Space. Gourmet Upgraded Kitchen With Ample Counter Space And Cabinetry, Pendant Lighting, Quartz Countertops, Pantry Plus An Island. Bright Eating Area With Lots Of Windows & Patio Doors To Where You May Have A Deck Built For Barbecuing And Relaxing In Your Backyard! Upgraded Oak Stairs And Railing Lead To The 2nd Floor. The Large Primary Boasts A Full Ensuite & Wi Closet. Second And Third Bedrooms Are Also Of Generous Proportions, Along With Convenient Second Floor Laundry Room & 4 Pc Bath. Garage With Inside Access To The Front Foyer. Full Basement Has Rough-In Bath, Ready To Finish Now Or Later! Sod And Paved Driveway Included. **** EXTRAS **** Easy Commute To The GTA By Car Or Cobourg VIA. Move Right In And Enjoy Lakeside Living In Cobourg! (id:57957)
Royal LePage Proalliance Realty
473 Joseph Gale Street
Cobourg, Ontario
Welcome To East Village In The Beautiful Town Of Cobourg, Located A Walk Or Bike Ride Distance To Lake Ontario's Vibrant Waterfront, Beaches, Downtown, Shopping, Parks And Restaurants. This Gorgeous 2 Bedroom, 2 Bath Bungalow Features Stylish Upgrades & Finishes And Is The Perfect Space For Downsizing Or An Ideal Starter Home. Upgraded Kitchen With Island, Modern Light Fixtures And Loads Of Cabinet Space. Open-Concept Dining/Kitchen/Living Space With Coffered Ceilings. Relax In The Great Room And Use The Large Space For Family Gatherings. Primary Bedroom With A Walk-In Closet And Ensuite. Second Bedroom Can Be Used As A Guest Room, Den Or An Office For Your Work-At-Home Needs With Fibre Internet Available. Upgraded Oak Stairs Lead To Your Full Basement, Perfect For Storage, Workshop Or Extend Your Living Space Even Further With Option To Add Bedrooms, Rec Room And Bathroom (Includes A Rough-In). Convenient Inside Entry From The Garage Adds To The Convenience Of This Home. Easy Commute to GTA Via Car or Cobourg VIA. Enjoy Living In Cobourg's Convenient East End Location. Complete List Of Upgrades And Floor Plans Available. Flexible Possession! **** EXTRAS **** Includes Hi-Eff Gas Furnace, HRV for healthy living, Luxury Vinyl Plank and Tile flooring, sodding and driveway to be completed by builder. (id:57957)
Royal LePage Proalliance Realty
0 Percy Street
Brighton, Ontario
Just under 8 acres of land in a prime development location at the edge of downtown Brighton. With cooperation from governing authorities this parcel offers a rare opportunity to continue the expansion of the town of Brighton with a D/EP zoning and close proximity to municipal water and sewer service. This large treed lot also offers an opportunity to build your dream home on municipal water, sewer & natural gas, walking distance to shopping and a short distance to local schools and the 401. The town of Brighton is located 1hr east of Durham region and is a rapidly growing eastern extension of the 401 corridor. Build your dream and invest in the beautiful town of Brighton. (id:57957)
Royal LePage Proalliance Realty
0 Queen Street W
Brighton, Ontario
This building lot is located steps away from the waters of PresquIle Bay, in the quaint town of Brighton, close to parks, wineries and golf courses, yet only an hour from the GTA. This levelled lot with a D zoning and 66 feet of frontage is walking distance to the Gosport marina, yatch club and waterfront restaurant, offering you the possibility to build your dream home with convenience of on natural gas, municipal water and sewer. A great investment opportunity in a fast growing lakefront community! (id:57957)
Royal LePage Proalliance Realty
63 Centre Street
Trent Hills, Ontario
Indulge in the warmth and convenience of this welcoming two-story home, where comfort meets functionality. Boasting three cozy bedrooms and an updated kitchen, it effortlessly combines style with practicality. Outside, a sparkling in-ground pool invites you to relax under the sun's embrace. Perfectly positioned within walking distance of St. Mary's Elementary School, Hillcrest Public School, and Campbellford District Highschool, it's an ideal retreat for families. With amenities, the hospital, and a daycare just steps away, every need is within easy reach. Don't let this opportunity slip away schedule your viewing today and make this charming home your own! **** EXTRAS **** All visits to property must be booked through Broker Bay, accompanied by REALTOR. 30% Showing fee of co-op comm + HST will be withheld by LBO if property is shown to co-op's eventual buyer/spouse/imm family through a private showing. (id:57957)
Royal LePage Proalliance Realty
Blk15-2 Homewood Avenue
Trent Hills, Ontario
WELCOME TO HOMEWOOD AVENUE, McDonald Homes newest enclave of beautiful, customized homes with views of the Trent River and backing onto the TransCanada Trail! This INTERIOR, 2 storey townhome with superior features & finishes throughout, offers 2 bedrooms, 2.5 bathrooms and 1585sf of finished living space...perfect for retirees or families! Gourmet Kitchen boasts beautiful custom cabinetry with ample storage and Walk In Pantry. Patio doors leading out to your backyard where you can relax and enjoy your surroundings. Upstairs leads to your Large Primary Bedroom with WI closet & Ensuite. Second Bedroom can be used as an office-WORK FROM HOME with Fibre Internet! Option to finish lower level to expand space even further. Garage with direct inside access to foyer. Includes Quality Laminate/Vinyl Tile flooring throughout main floor & second floor, municipal water/sewer & natural gas, Central Air, Hot Water Tank, HST & 7 year TARION New Home Warranty! Choose your finishes! **** EXTRAS **** Fall/Winter 2024 closings available. Located near all amenities, marina, boat launch, restaurants and a short walk to the Hastings-Trent Hills Field House with Pickleball, Tennis, Indoor Soccer and so much more! (id:57957)
Royal LePage Proalliance Realty
Blk15-1 Homewood Avenue
Trent Hills, Ontario
WELCOME TO HOMEWOOD AVENUE, McDonald Homes newest enclave of beautiful, customized homes with views of the Trent River and backing onto the TransCanada Trail! This EXTERIOR, 2 storey townhome with superior features & finishes throughout, offers 2 bedrooms, 2.5 bathrooms and 1585sf of finished living space...perfect for retirees or families! Gourmet Kitchen boasts beautiful custom cabinetry with ample storage and Walk In Pantry. Patio doors leading out to your backyard where you can relax and enjoy your surroundings. Upstairs leads to your Large Primary Bedroom with WI closet & Ensuite. Second Bedroom can be used as an office-WORK FROM HOME with Fibre Internet! Option to finish lower level to expand space even further. Garage with direct inside access to foyer. Includes Quality Laminate/Vinyl Tile flooring throughout main floor & second floor, municipal water/sewer & natural gas, Central Air, Owned Hot Water Tank, HST & 7 year TARION New Home Warranty! Choose your finishes! **** EXTRAS **** Fall/Winter 2024 closings available. Located near all amenities, marina, boat launch, restaurants and a short walk to the Hastings-Trent Hills Field House with Pickleball, Tennis, Indoor Soccer and so much more! (id:57957)
Royal LePage Proalliance Realty
Blk13-2 Homewood Avenue
Trent Hills, Ontario
WELCOME TO HOMEWOOD AVENUE, McDonald Homes newest enclave of beautiful, customized homes with views of the Trent River and backing onto the TransCanada Trail! This INTERIOR, bungalow townhome with superior features & finishes throughout, offers 2 bedrooms, 2 bathrooms and 1418sf of finished living space...perfect for retirees! Gourmet Kitchen boasts beautiful custom cabinetry with ample storage and Pantry. Great Room with soaring vaulted ceilings. Patio doors leading out to your backyard where you can relax and enjoy your surroundings. Large Primary Bedroom with Walk In Closet & Ensuite. Second Bedroom can be used as an office-WORK FROM HOME with Fibre Internet! Option to finish lower level to expand space even further. Main Floor Laundry. Garage with direct access to foyer. Includes Quality Laminate/Vinyl Tile flooring throughout main floor, municipal water/sewer & natural gas, Central Air, Hot Water Tank, HST & 7 year TARION New Home Warranty! Choose your finishes! **** EXTRAS **** Fall/Winter 2024 closings available. Located near all amenities, marina, boat launch, restaurants and a short walk to the Hastings-Trent Hills Field House with Pickleball, Tennis, Indoor Soccer and so much more! (id:57957)
Royal LePage Proalliance Realty
Blk13-1 Homewood Avenue
Trent Hills, Ontario
WELCOME TO HOMEWOOD AVENUE, McDonald Homes newest enclave of beautiful, customized homes with views of the Trent River and backing onto the TransCanada Trail! This EXTERIOR, bungalow townhome with superior features & finishes throughout, offers 2 bedrooms, 2 bathrooms and 1418sf of finished living space...perfect for retirees! Gourmet Kitchen boasts beautiful custom cabinetry with ample storage and Pantry. Great Room with soaring vaulted ceilings. Patio doors leading out to your backyard where you can relax and enjoy your surroundings. Large Primary Bedroom with Walk In Closet & Ensuite. Second Bedroom can be used as an office-WORK FROM HOME with Fibre Internet! Option to finish lower level to expand space even further. Main Floor Laundry. Garage with direct access to foyer. Includes Quality Laminate/Vinyl Tile flooring throughout main floor, municipal water/sewer & natural gas, Central Air, Owned Hot Water Tank, HST & 7 year TARION New Home Warranty! Choose your finishes! **** EXTRAS **** Fall/Winter 2024 closings available. Located near all amenities, marina, boat launch, restaurants and a short walk to the Hastings-Trent Hills Field House with Pickleball, Tennis, Indoor Soccer and so much more! (id:57957)
Royal LePage Proalliance Realty
98 Sanford Street
Brighton, Ontario
IDEALLY LOCATED ADJACENT TO ROSSLYN ESTATES, & A SHORT WALK TO DOWNTOWN, THIS STUNNING BRICK & STONE BUNGALOW WILL BE READY FOR A SPRING CLOSING! Constructed by Rosslyn Builders, this 2+1 bed, 3 bath home offers 1588 sq ft of main floor living space & includes 9 ft ceilings, a Vaulted Great Room, raised Ceiling in Foyer & Vaulted Ceiling in front Bedroom. Engineered Hardwood in Living Area & gorgeous Gas Fireplace will welcome you home! Luxurious kitchen includes Quartz Countertops, Ceiling Height Cabinetry, Slide outs in Pantry, & a Beautiful Island-perfect for entertaining! Walk out the Garden Door w/Inset Blinds onto your Vaulted Covered Deck & enjoy the Serene View beyond. Spacious Primary bedroom with WI closet & Opulent Ensuite w/WI Tile & Glass shower. Other features include 8 ft Front Door w/sidelights, laundry/mudroom, & upgraded windows. Descend down your u-shaped staircase that leads to the bright & open lower level which offers a FINISHED Rec Room, 3rd bedrm, & bathrm. **** EXTRAS **** Located close to Proctor Park trails, schools & shops and within an hour's drive to the GTA! You will want to call this one \"Home\". (id:57957)
Royal LePage Proalliance Realty
Lot 1 Homewood Avenue
Trent Hills, Ontario
WELCOME TO HOMEWOOD AVENUE, McDonald Homes newest enclave of custom-built homes on over 230ft deep lots with views of the Trent River and backing onto the Trans-Canada Trail! With superior features & finishes throughout, the ""Aquata"" floor plan offers open-concept living with almost 1200 sq ft of space on the main floor. Gourmet Kitchen boasts beautiful custom cabinetry with ample storage and sit-up Island, with patio doors leading out to your rear deck where you can enjoy your morning coffee. Large Primary Bedroom with Walk In closet & Ensuite. Second Bedroom can be used as an office-WORK FROM HOME with Fibre Internet! Option to finish lower level to expand space even further with an additional two bedrooms, large recreation room and full bathroom. 1.5 car garage with direct inside access to foyer. Includes quality laminate/Luxury Vinyl Tile flooring throughout main floor, municipal water/sewer & natural gas, Central Air, HST & 7 year TARION New Home Warranty! Fall/Winter 2024 closings available. Located near all amenities, marina, boat launch, restaurants and a short walk to the Hastings-Trent Hills Field House with Pickleball, Tennis, Indoor Soccer and so much more! (id:57957)
Royal LePage Proalliance Realty
Lot 3 Homewood Avenue
Trent Hills, Ontario
WELCOME TO HOMEWOOD AVENUE, McDonald Homes newest enclave of custom built homes on over 230ft deep lots overlooking the Trent River and backing onto the TransCanada Trail! With superior features & finishes throughout, the ""SPRINGS"" floor plan offers open-concept living with almost 1600 sq ft of space on the main floor, perfect for retirees or families! Gourmet Kitchen boasts beautiful custom cabinetry with ample storage and sit-up Island, with patio doors leading out to your rear deck where you can enjoy your morning coffee. Large Primary Bedroom with WI closet & Ensuite. Second Bedroom can be used as an office-WORK FROM HOME w Fibre Internet! Option to finish lower level to expand space even further. 2 car garage with direct inside access to Laundry Room. Includes quality laminate/Luxury Vinyl Tile flooring throughout main floor, municipal water/sewer & natural gas, Central Air, HST & 7 year TARION New Home Warranty! **** EXTRAS **** Fall/Winter 2024 closings available. Located near all amenities, marina, boat launch, restaurants and a short walk to the Hastings-Trent Hills Field House with Pickleball, Tennis, Indoor Soccer and so much more! (id:57957)
Royal LePage Proalliance Realty
B - 185 Foster Avenue
Belleville, Ontario
Welcome to this beautiful classic 2 bedroom second floor apartment. Private entrance. Unit has its own washer and dryer. Utilities (Heat, Hydro, Water) shared 50/50 with the lower unit. Close to hospital (QHC) and public transit. Excellent neighborhood. Newly renovated. Close to downtown and to the waterfront. 20 minutes from CFB Trenton. Come see for yourself. (id:57957)
Royal LePage Proalliance Realty
58 Riverside Trail
Trent Hills, Ontario
HAVEN ON THE TRENT-BUILD YOUR DREAM HOME ON A BEAUTIFUL 250ft DEEP LOT, LOCATED BESIDE THE TRENT RIVER & CONSERVATION PARKS. McDonald Homes presents ""THE OAKWOOD"", offering over 1800 sq ft finished living space. Beautiful, front covered porch welcomes you into the foyer. Open concept main living area. Massive Gourmet Kitchen features beautiful custom cabinetry, prep station and an oversized sit-up Island perfect for entertaining. Enjoy picturesque views through the windows and patio doors which lead out to the back deck, so you can relax and enjoy the nature that surrounds you. Large Primary Bed with WI Closet & Ensuite. Second bed can be used as den or office...WORK FROM HOME with Fibre Internet! Full basement which you can upgrade now or later with 2 additional bedrooms, bath & Rec Rm. Oversized 2.5 car garage w/ access to Main Floor Laundry Rm. Luxury Vinyl Plank/Tile flooring throughout main floor, municipal water & sewer, natural gas, Central Air, 7 year TARION New Home Warranty. **** EXTRAS **** Minutes to downtown, library, restaurants, hospital, boat launches, Ferris Provincial Park & more! A walk to the future Trent Hills Recreation & Wellness Centre. ADDITIONAL FLOOR PLANS AVAILABLE. Summer/Fall/Winter 2024 closings available! (id:57957)
Royal LePage Proalliance Realty
62 Riverside Trail
Trent Hills, Ontario
WELCOME HOME TO HAVEN ON THE TRENT! Build your customized dream home on beautiful 250ft deep lots! This all brick bungalow is situated just steps from the Trent River & nature trails of Seymour Conservation. Built by McDonald Homes with superior features & finishes throughout, this ""CEDARWOOD"" floor plan offers open-concept main floor living with over 1630 sq ft of space on the main floor, perfect for retirees or families! Gourmet Kitchen boasts beautiful custom cabinetry with ample storage. Great Room & Dining Room boast soaring vaulted ceilings. Enjoy your morning coffee on your deck overlooking your backyard that edges onto forest. Large Primary Bedroom with WI closet & Ensuite. Second Bedroom can be used as an office-WORK FROM HOME w Fibre Internet! Option to finish lower level to expand space even further. 2 car garage w/ access to Laundry Rm. Luxury Vinyl Plank/Tile flooring throughout main floor, municipal water/sewer & natural gas, Central Air & 7 year TARION New Home Warranty. **** EXTRAS **** Minutes to downtown, library, restaurants, hospital, boat launches, Ferris Provincial Park & more! A walk to the future Trent Hills Recreation & Wellness Centre. ADDITIONAL FLOOR PLANS AVAILABLE. Summer/Fall/Winter 2024 closings available! (id:57957)
Royal LePage Proalliance Realty
38 Riverside Trail
Trent Hills, Ontario
MODEL HOME FOR SALE! LIVE IN TRANQUILITY AT HAVEN ON THE TRENT IN THIS NEWLY FINISHED DREAM HOME ON A BEAUTIFUL WOODED LOT, LOCATED BESIDE THE TRENT RIVER AND CONSERVATION PARKS. McDonald Homes presents ""THE OAKWOOD"" offering over 3500 sq ft of finished living space in this 4 bedroom, 3 bath bungalow with gorgeous finishes & features throughout. Open concept main living area with soaring 9ft ceilings. Great Room boasts a floor to ceiling cultured stone gas fireplace. Massive Gourmet Kitchen, custom-built by Paul Holden, features beautiful ceiling height cabinetry, quartz countertops, natural wood open shelves, slide outs in pantry, prep station and an oversized sit-up Island. Enjoy picturesque views through the windows and patio doors which lead out to the composite deck. Large Primary Bedroom with WI closet, and a luxury ensuite with WI Glass & Tile shower. Second large bedroom can be used as den or an office. Oversized 2.5 car garage with interior access. LVPlank/Tile on main floor. **** EXTRAS **** Fully finished lower level with 2 beds, bath & Rec Room.Municipal services & natural gas, A/C, 7 year TARION New Home Warranty. A stone's throw to the future Recreation Centre, downtown, library, restaurants, hospital, boat launches & more! (id:57957)
Royal LePage Proalliance Realty
43 & 45 Clifford Street
Quinte West, Ontario
Attention investors and savy home owners. Unique lakefront property, two houses for one price. Current use is Air B&B 2023 income over $60,000.00 house at 43 is year round 3 bedroom home. The only house on the street w/ lights when the hydro goes out. Both baths have towel warmers. Ceramic stand alone fireplace for cold nights can heat the whole house. Kitchen and living room have gorgeous views of the lake. Live in this one. ""Has Starlink internet"". Second house can be rental or Air B&B or could be sold as leasehold. Direct access to the lake via drawbridge stairs. Large lake side deck and small paddle board house. Sand bottom is waist deep for about 25ft from shore. Excellent for children and water volleyball. Gateway to the attractions of Prince Edward County. Minutes to Brighton or Trenton. Quiet close knit friendly neighbourhood. Definitely worth an inspection. Owner is currently using 45 Clifford only as seasonal. Both houses are used as Air B&B with approx $60K earnings/YR. **** EXTRAS **** Shared well and holding tank (45 Clifford). Holding tank is usually pumped approx. 4-6 times per year. (id:57957)
Royal LePage Proalliance Realty
114 Michael's Way
Prince Edward County, Ontario
Masterfully laid out walk-out home with over 2800 finished sq ft, in a conveniently located executive subdivision at the doorstep of Prince Edward County. Currently under construction on a generous 114 lot with a 3 bay garage. All with the comfort of municipal water & FIBE internet. Step through the impressive entry way into the endlessly bright open concept living area. Beautifully punctuated by a custom designed fireplace, 10 tray ceiling, well laid-out kitchen with quartz counters, walk-in pantry & patio door to the large deck. Gorgeous primary suite features tray ceiling, 4pc ensuite with glass & tile shower & generous walk-in closet with brilliant access to the main floor laundry room. Additional flex-use rooms on the main & lower levels plus 2 full baths create plenty of space for families, home office or home gym. Ready for occupancy June 1 2024. (id:57957)
Royal LePage Proalliance Realty
