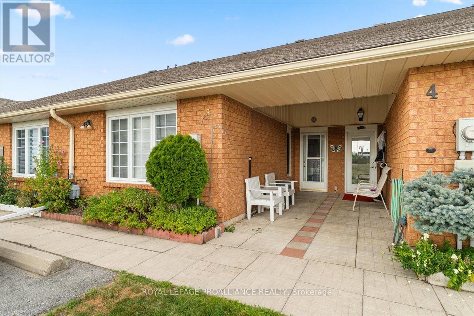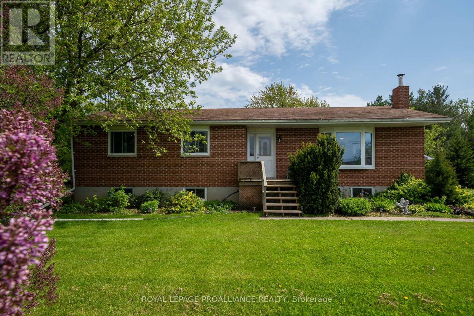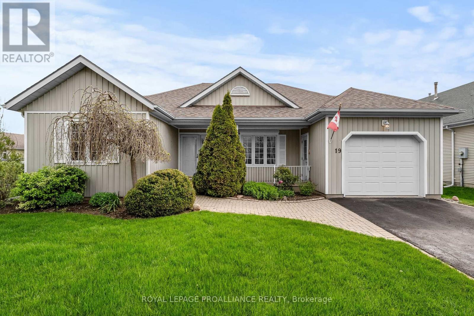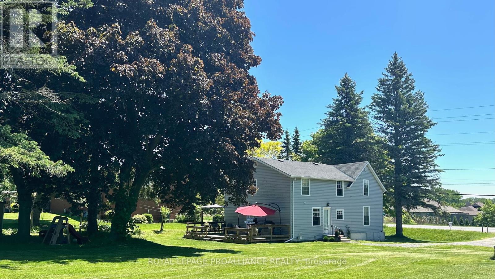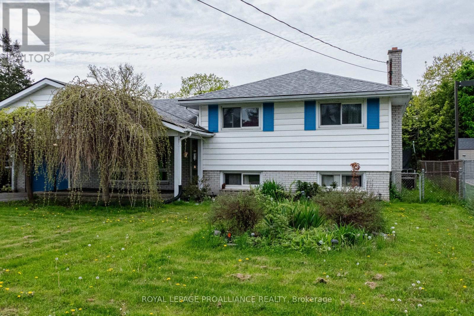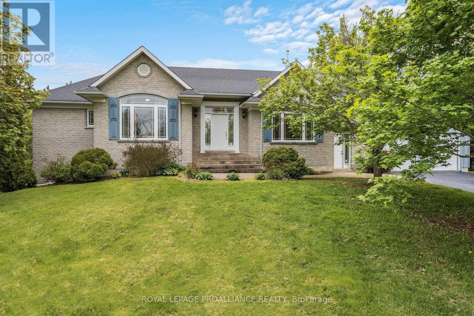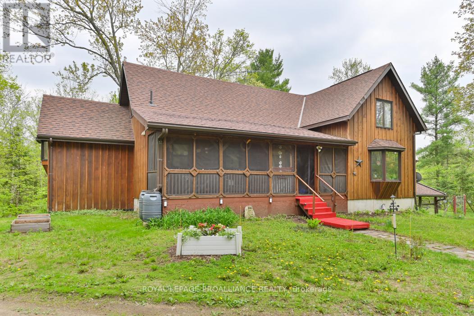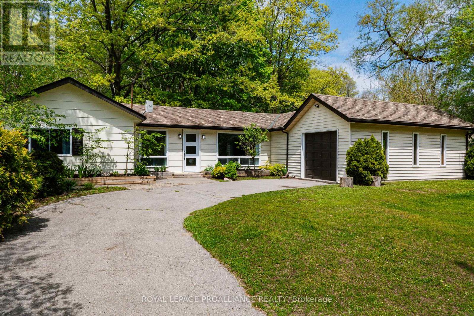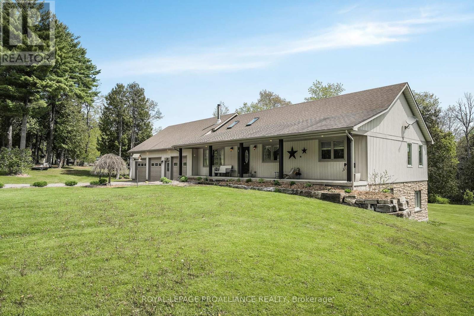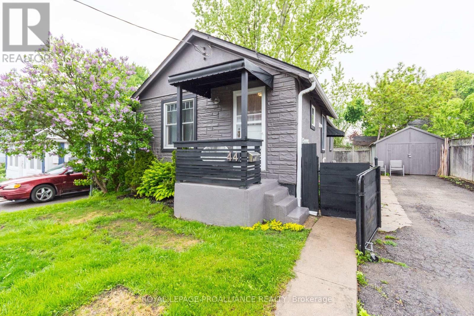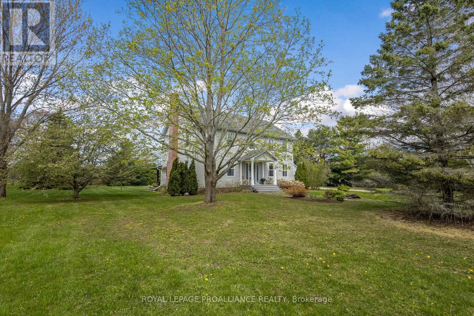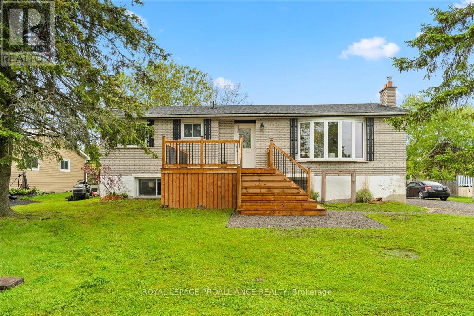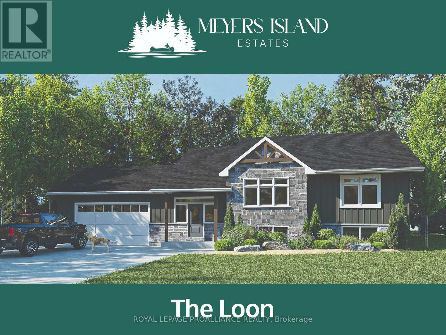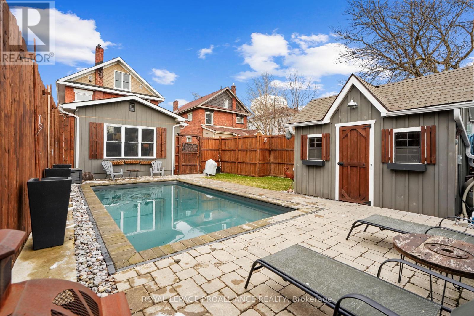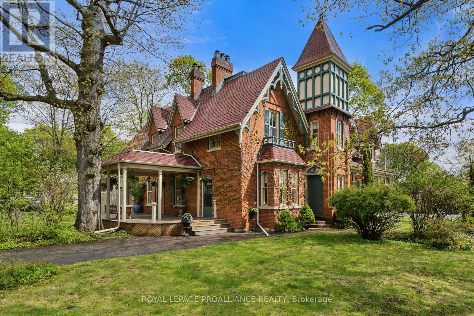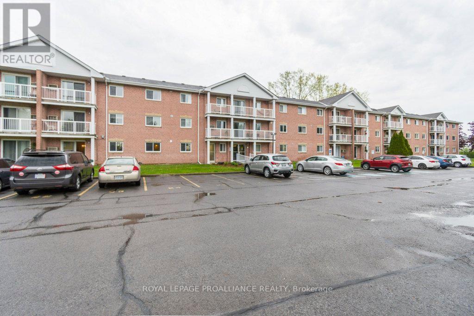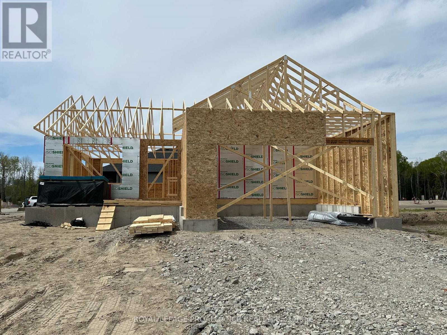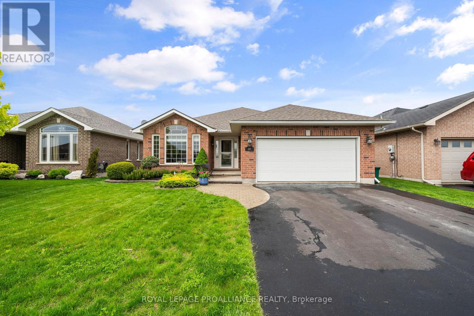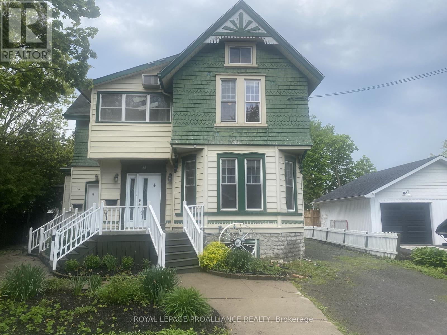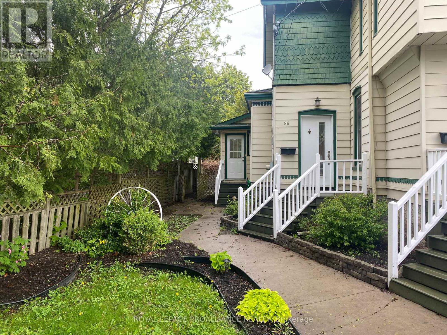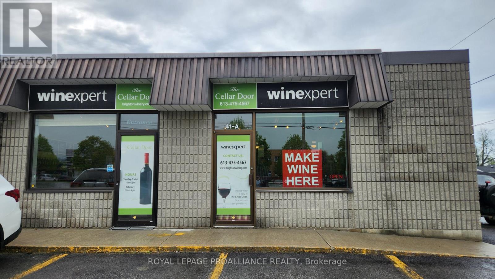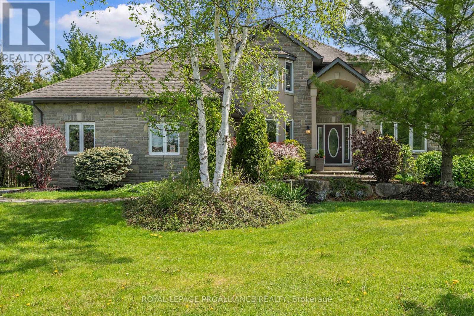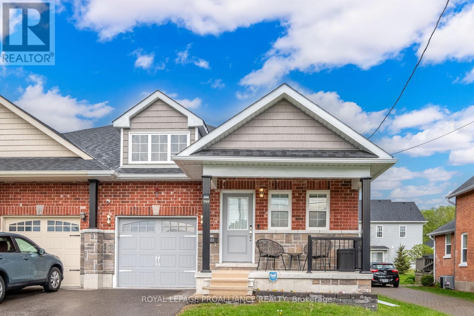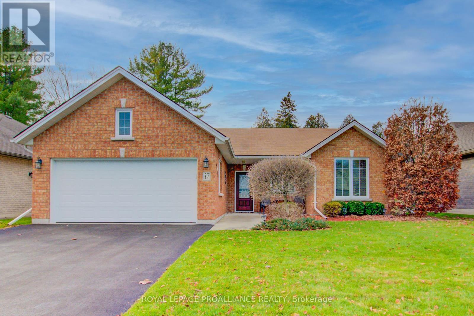3 - 326 County Rd 38 Road
Trent Hills, Ontario
Waterfront living in beautiful Campbellford! This one Bedroom plus den, one floor living town-home is perfect for retirees or professionals. Walking distance to shops, restaurants, groceries, parks, library and hospital. Enjoy the Trent River right in your backyard where you can canoe, paddleboard or just sit on the dock and soak up the sun! Relax by the natural gas fireplace in the Living Room. Access the huge back lawns through the garden door to your backyard patio, which overlooks the river. Kitchen is complete with appliances. In suite laundry. Convenient storage room. Parking for you and your visitor available. New flooring '24. Maintenance free and worry free living! Available for June 1st. Tenant pays for hydro, gas, water/sewer. (id:57957)
Royal LePage Proalliance Realty
2269 Ben Gill Road
Prince Edward County, Ontario
Discover the perfect retreat at 2269 Bengill Road, nestled on just over 10 acres in picturesque Prince Edward County. This charming 3-bedroom, 2-bathroom home offers an ideal escape from city life. The partially finished basement provides additional living space for your needs. A detached single-car garage offers ample room for a workshop. Enjoy the backyard oasis featuring an inground pool and hot tub, perfect for relaxation and entertaining. The rear yard, partially fenced, is ideal for horses or other outdoor activities. Experience tranquility and space at this beautiful countryside property. **** EXTRAS **** FURNACE 2023, TOILET AND HOLDING TANK IN GARAGE, 200 AMP PANEL, NEW LINER 5 YEARS AGO, NEW BSMT WINDOWS 2 YRS (id:57957)
Royal LePage Proalliance Realty
19 Nesbitt Drive
Brighton, Ontario
Spaciousness and convenience come together in this ample home built for main floor living comfort and enjoyment. This move-in ready bungalow offers two bedrooms and two bathrooms, and is located in the sought-after community of Brighton by the Bay, a few steps from the residents-only Sandpiper Centre, a short walk to the shores of beautiful Presqu'ile Bay, and a 10 minute bike ride to Presquile Provincial Park. The front entrance enjoys tidy interlocking brick and a maintenance-free composite deck; the large kitchen offers plenty of cabinetry and is a pleasure to work in. An ample dining room and a cozy living room with gas fireplace are spacious enough to accommodate larger gatherings of family and friends. Enjoy coffee and a book, or a visit with friends in the welcoming west-facing sunroom. A large primary bedroom overlooks the private backyard and features sleek pocket doors, a walk-in closet, and a 4-piece ensuite bathroom; the west-facing second bedroom, four-piece main bathroom, and laundry area complete the floor plan. Lower level with 5-foot ceilings creates useful storage space. The single-car garage with interior entry also offers an exterior pedestrian door. Recently replaced major components provide you with peace of mind and include the following: 2015 roof with architectural shingles, 2019 furnace and central air, 2017 resilient laminate flooring and 2024 hot water tank. Central vac and sprinkler system are included. Move in for summer and be ready to enjoy all that this welcoming community and town have to offer! **** EXTRAS **** Brighton by the Bat Association fee $30/month. 2023 natural gas (Embridge): $1,853; electricity (Hydro-One): $922 (id:57957)
Royal LePage Proalliance Realty
839 Old Highway 2
Quinte West, Ontario
Space abounds in this large house on an acre in a convenient location! This 2-story home is located in the Bayside neighbourhood of Quinte West and has four bedrooms, 2.5 bathrooms, plus an office, large living room, with a large combined dining room and updated kitchen. Upstairs is the large primary bedroom with walk-in closet and three piece ensuite, three more bedrooms, and updated 4P washroom with tile surround on the tub. Walking out the back door takes you past the mudroom with main floor laundry and the 2P washroom. This space is convenient for coming in from the above ground pool or just coming in from the acre of space. Downstairs are the utilities and plenty of storage space. Located between Trenton and Belleville big box stores, CFB Trenton, the 401, Quinte Mall are all conveniently located. Great for a family or to just rent a room to a friend to help with mortgage. (id:57957)
Royal LePage Proalliance Realty
499 Victoria Avenue
Belleville, Ontario
Spacious 3 level sidesplit in Belleville's East end, close to amenities, schools & YMCA. Fully finished on 3 floors, this 3+bdrm, 2 bath home has an attached single garage, covered front entrance, partial carport AND a large, fully fenced backyard with garden shed & above ground pool available. Great features such as hardwood flooring through most of the house, newer forced air gas furnace, C/Air & 3 season sunroom off back of the house. L-shaped open concept living rm/dining area with large picture window & garden doors to rear yard. Functional galley kitchen has oak cabinetry, tile backsplash, built-in wall oven, counter cook-top, tile flooring, black sink, pantry & reverse osmosis water system. 3 bdrms on upper level just a few stairs up. Some newer laminate in hallway, freshly painted & hardwood stairs. 4pce. bathroom has tile floor & walls. Lower lvl is home to a laundry/storage area, 2pce. bathroom & large rec room running along front of house. Brick surround in place for future fireplace/woodstove, if desired. Flexible possession. Good value, location & space in this great family home. **** EXTRAS **** Cogeco internet but wired for Bell fibre optic internet. Rec rm in basement currently being used as a 4th bdrm area. Plug & play pool in backyard can be left but not currently opened. (id:57957)
Royal LePage Proalliance Realty
1050 County Rd 23
Prince Edward County, Ontario
Welcome to your new home in the heart of Village Woods, where charm meets functionality. Nestled amidst the tranquility of ponds and walking trails, yet conveniently located near farm markets, shopping, dining, wineries, and Hwy 401, this property offers the perfect blend of serene living and urban accessibility. Boasting 1.75 acres this property provides ample space for gardening, recreation, and relaxation. With deeded access to the nearby Bay of Quinte just a short stroll away, the opportunity for waterfront enjoyment is at your fingertips. Step inside to discover an inviting spacious layout, featuring a well-appointed kitchen with a cozy breakfast nook, a sunlit dining area, and a gracious living room adorned with a propane fireplace. This home offers two generously sized bedrooms and convenient main-floor laundry facilities. The covered porch provides the perfect spot for alfresco dining or simply enjoying the serene surroundings. Venture downstairs to the fully finished lower level with a separate entrance and in-law suite potential. The large lower level includes two additional bedrooms, 3-piece bathroom, and a large area perfect for a family room, wet bar, or potential second kitchen. The heated extra large double attached garage, complete with extra height, provides ample storage for vehicles and recreational gear. Surrounded by mature trees and perennial gardens, this picture-perfect home is a true sanctuary that offers the perfect canvas for your dream lifestyle in Village Woods by the Bay of Quinte. **** EXTRAS **** Deeded water access from lane next to 1236 County Road 3 (id:57957)
Royal LePage Proalliance Realty
1205 Head Road
North Frontenac, Ontario
Are you seeking the perfect private sanctuary that still keeps you connected? Discover your dream escape with this exquisite property, perfectly poised between seclusion and convenience. Located just 2-10 minutes from five breathtaking lakes, each day offers a new adventure, whether you choose a serene boat launch or a sunny beach. This gem is nestled on a lush 3.3-acre wooded lot, featuring a spacious home elevated on a flat site. Delight in a myriad of amenities including: All new windows, a large two-car garage with a loft, an inviting screened porch, a sunny three-season sun porch, expansive decking and a fully fenced yard for ultimate privacy. The cozy 2000 sq ft residence boasts a renovated kitchen and bathroom with luxurious in-floor heating, four upper-level bedrooms, potential for an in-law suite on the main floor, and a full walk-out basement. Enjoy deeded access to Mazinaw Lake and picturesque views of Little Marble Lake. Just a stone's throw from Bon Echo Provincial Park and minutes from local amenities, this property is a short 2.5-hour drive from Toronto and 2 hours from Ottawa. Don't let this hidden treasure slip away! (id:57957)
Royal LePage Proalliance Realty
68 Twelve O'clock Point Road
Quinte West, Ontario
Modern, one-level living at its best. This renovated bungalow is situated near the entrance of beautiful Prince Edward County, with the Murray canal right across the road. Enjoy walking along the canal & views of the Bay of Quinte from the East side of this dead-end road. Multiple boat launches only moments away. This 4 bdrm home is situated on a lot 100ft wide by 90ft deep & offers an attached single garage with curved driveway. Inside you will be greeted with a modern, updated style, boasting an open concept design, attractive flooring, doors & fresh paint design/trim details. Contemporary black & white kitchen with wood butcher block-type counters, black sink & island. Built-in coffee/wine bar, pots & pans drawers, soft close cabinets, pantry & patio door to side yard. Home is carpet-free with attractive laminate flooring, shiplap feature walls & main floor laundry (stackable in bathroom). Primary bdrm on one end of house with dbl closets. 3 additional bdrms on other side can be bdrms, office, gym or storage. Up-to-date 4pce. bathroom has tub/shower combo with subway tile surround & elegant vanity with lighting underneath. Other features include: owned hot water tank, reverse osmosis, water softener, newer propane furnace & double sandpoint well. View today before its gone. **** EXTRAS **** Newer septic bed with pumping chamber installed approximately Aug 2009 (documentation available). Note: 4th bdrm does NOT have a closet. Bdrms 2 & 3 have built-in armoire closets (included). Flexible possession date. (id:57957)
Royal LePage Proalliance Realty
4453 Eagleson Line
Port Hope, Ontario
Peaceful country living at its best! Embrace nature's beauty from the comfort of this beautifully built custom home located on approx. 2 acres of quiet, majestic land. Private, serene setting with amenities close by offers the perfect balance of a relaxing and active lifestyle. Mature trees and a picturesque pond surround this calm and loving home. Wake up to the sounds of birds and feel the tranquility as you relax on your front porch, back deck or lower patio. Appealing, timeless design with the ideal floor plan. Bright big windows, vaulted ceiling & skylights. Hdwd flrs, new carpets & granite in kitchen/baths. 3 well sized bdrms & 2 wshrms. A primary retreat w/ views of the peaceful pond, walk-in closet & relaxing jacuzzi tub w/ large walk-in glass shower. Stunning kitchen, a chef's dream! Great storage & counter space to prepare lovely meals. Large center island opens to the dining area and glass doors to back deck, perfect flow for entertaining! Enjoy a canvas of unlimited possibilities in the basement with a roughed-in bar area and 9 ceilings; two additional bedrooms, a 4pc washroom, laundry room, storage/utility room, cold room, wood burning stove and walk-out to the great outdoors. Welcome Home! **** EXTRAS **** Picturesque pond. 2 sheds. Propane bbq hook up. Spectacular oversized three car garage with a cathedral ceiling as well as a work area. Landscaped stone walkway, retaining wall & gardens. (id:57957)
Royal LePage Proalliance Realty
44 Henry Street
Belleville, Ontario
This charming one bedroom home located close to amenities and shopping in a quieter area would be a great starter or retirement home. This space has been well utilized to make it functional and feel spacious. Featuring oversized main bedroom with ensuite laundry, open concept kitchen and dining room area. Private partially fenced back yard perfect to turn into a backyard oasis equipped with single detached garage. Recently renovated in 2020 these reno's include: new drywall, electrical, plumbing, Aluminum clad wood windows, flooring, New Furnace and Central Air (2022). (id:57957)
Royal LePage Proalliance Realty
50 Anne Street
Cavan Monaghan, Ontario
Located in Historical Millbrook, a charming storybook village surrounded by beautiful rolling hills, 50 Anne St is an admired property. Gorgeous curb appeal set on over an acre of fragrant gardens and mature trees, nestled on a quiet dead-end street with conservation land along the west side of the property. Quality renovations showcase charm and sophistication as natural light streams through this timeless design. A terrific floor plan, huge windows and large principal rooms. Fireplaces, mud room, a main floor powder room, finished basement & 2 car garage. Stunning kitchen w/ walkout to three season deck & impressive views. Great flow continues onto the 2nd floor w/ 5 bedrooms, 2 wshrms & laundry room. Getaway to the primary bdrm w/ built-ins & stunning soaker tub overlooking the gardens. Finished spacious basement w/ excellent ceiling height. Long private drive, 2 car garage. Approx an hour drive to Toronto (hwy 401 & 407). Easy access to Peterborough/The Kawarthas. Stay local and enjoy the quaint and bustling businesses, delicious restaurants, Fourth line theater, boutique shops and fun activities! Fresh local food, summer markets, Fall harvest, Christmas decorations out of a Hallmark Holiday movie. There is something for everyone in Millbrook! Welcome home. **** EXTRAS **** High speed fibre optic broadband internet. Hike the Millbrook Valley Trails & Ganaraska Trails. Cycling routes for the explorers, golf courses and vineyards. State of the art community center with tons of activities, events and camps. (id:57957)
Royal LePage Proalliance Realty
642 Whites Road
Quinte West, Ontario
A spacious and well-equipped home! A 4 bedroom layout with 2 full baths is great for accommodating a large family or having extra space for guests. The detached garage and deck off the patio doors offer practical outdoor amenities, while the large fenced yard provides privacy and security, especially for families with children or pets. Playground park around the corner. A fully finished basement adds significant additional living space. Comfortable and versatile property, especially for those who enjoy the tranquility of a country setting. (id:57957)
Royal LePage Proalliance Realty
Lot 4 Hillside Drive
Trent Hills, Ontario
OPEN HOUSE check in location at 248 Durham St.S., Colborne. Welcome to your dream home oasis nestled on Meyers Island, a unique community offering the perfect blend of tranquility and convenience. Located in Campbellford with easy access to schools, a hospital, and recreational facilities. Situated on a 4 acre estate lot adorned with mature trees. Our Loon model boasts 3 bedrooms and 2 bathrooms, an open layout with a great room, dining area, and kitchen featuring beautiful quartz countertops, a large island, and ample counter space. 9 ft. smooth ceilings throughout, quality craftsman details and large windows. Covered front porch and a spacious back deck, perfect for enjoying the serene surroundings and entertaining guests. Explore the natural beauty of the area with access to several conservation parks and a local boat launch for those who enjoy water activities. Built by Fidelity Homes, a prestigious local builder, offering a December 26, 2024 closing & 7 Year TARION New Home Warranty. (id:57957)
Royal LePage Proalliance Realty
275 John Street
Belleville, Ontario
Picture this. After relaxing on your covered front porch you enter through your front door. You're greeted by a spacious entryway, a flood of natural light, and high ceilings. Immediately to your left, you can visit guests in your formal living space. Or, you can gather around the games table at the other end of the room. Friends and family gather around the dinner table in your large, separate dining room. As you pass through the updated galley kitchen, you enter into the addition. There, you will find a cozy, sunken living room. Complete with a natural gas fireplace and an updated 3 piece bathroom. Upstairs, you will find a renovated 3 piece bathroom and 3 generously sized bedrooms. On the third floor, you will find the attic. It is fully finished and ready for your needs. Bedroom? Home gym? Office? The options are endless. Finally, step outside into your fenced backyard oasis where the sun and water are always warm. 275 John Street truly allows you to move right in and immediately start making memories with your friends and family. **** EXTRAS **** The location & 6 bedrooms would lend well to entrepreneurs wanting to enter into the world of B&B or student rental...the possibilities are endless with this charming, fully renovated 3 story beauty! (id:57957)
Royal LePage Proalliance Realty
160 Dorset Street W
Port Hope, Ontario
One of Port Hope's most iconic homes, set atop a gentle hill, on one of the town's most desired West side streets. Built in the late 1850's, Terralta Cottage has long been admired for its commanding presence. At more than 6000 sq feet, the estate, as viewed, offers 5 bedrooms and 4.5 bathrooms. An abundance of principal rooms that could also lend itself to additional bedrooms if so desired. Two self-contained apartments were once part of the home, but the home has since been turned into a single residence. The separate metres and panels remain. A celebration of Gothic Architecture, vast, dramatic, sweeping rooms, with 12 foot ceilings, and incredible privacy. Both within the home and out. The home features 6 fireplaces with stunning mantles, detailed plaster moldings and trim, and gleaming original pine floors through much of the home. An updated kitchen with butler's pantry, leads to the sunroom/laundry room. The second floor principal suite envelops much of the west side of the home. The bedroom, bathroom and dressing room all flow effortlessly, with an additional walk-in closet. The upper East wing with three bedrooms, share a full bath, and the upper South wing has an additional guest bedroom with ensuite and entrance to the light-filled library. Light flows effortlessly into the home from the numerous walk-outs. The front dining and living room is always a huge favourite with original double french doors leading to the expansive South-facing porch. With a walk-outs from (almost) every principal room, the home offers an abundance of opportunities to enjoy the multiple porches, privacy on the patios, or easy access to a dip in the pool. A paved driveway opens up for plenty of parking and the single detached garage. **** EXTRAS **** New boiler installed '22 + in Jan '24 serviced, cleaned & tested. Roof: 2018. May 2024: full electrical inspection. (id:57957)
Royal LePage Proalliance Realty
103 - 175 Haig Road
Belleville, Ontario
Great east end one bedroom condominium unit. Unit has recently been painted with new flooring throughout. Patio Doors off the living room lead to a small patio at the rear of the building overlooking the condo lawn and trees. This unit would make a great place to live for both those starting out and for the retired person looking to simplify life and enjoy easy living. The unit has an a/c wall unit (similar to a window a/c unit) and one assigned parking space. There are plenty of parking spaces for your guests. This is a secure building with an elevator. (id:57957)
Royal LePage Proalliance Realty
12 Clayton John Avenue
Brighton, Ontario
Open House Sundays 2:30-4:00 PM. Open House to take place at 5 Mackenzie John Crescent. Welcome to the Beech model currently under construction at Brighton Meadows! Fully finished up and down this model is approximately 1296 square feet plus lower level. Featuring a stunning custom kitchen with island, open concept dining/living, walk-out to back deck, primary bedroom with walk-in closet and ensuite. Forced air gas, central air, HRV, carpet free main floor. These turn key homes come with an attached double car garage with inside entry and sodded yard plus 7 year Tarion New Home Warranty. Located less than 5 mins from Presqu'ile Provincial Park with sandy beaches, boat launch, downtown Brighton, 10 mins or less to 401.Diamond Homes offers single family detached homes with the option of walkout lower levels & oversized premiums lots. Customization is still possible with 2024 closing dates. (id:57957)
Royal LePage Proalliance Realty
37 Essex Drive
Belleville, Ontario
Lovely 4 bed, 3 bath bungalow, finished up and down, and main floor laundry. Front living/office area with vaulted ceiling and big window for loads of natural light. Bright kitchen with ample cupboards, backsplash (2021) island, stainless steel appliances, dining area to deck and fully fenced yard with 2 gates. 3 beds on the main with new flooring, primary bedroom with 3 pc ensuite and walk-in closet. Lower level rec room, additional bedroom and 3 pc bath with new flooring. **** EXTRAS **** Roof 2022 (id:57957)
Royal LePage Proalliance Realty
88 Queen Street
Belleville, Ontario
Calling all renters in Belleville! Prepare to be captivated by the sheer elegance and charm of our latest offering in the sought-after East End. Inside you will find an impressive large dining area, inviting living room, adorned with a fireplace, beckoning you to unwind and relax in its warm embrace after a long day. Next is the kitchen that's sure to be the envy of all who enter. Bathed in sunlight streaming through its skylights, this culinary haven is as functional as it is breathtaking, offering ample space for meal preparation and storage, as well as easy backyard access right off the kitchen. This home offers three spacious bedrooms, each offering its own unique charm and comfort. One of these bedrooms is a true sanctuary, featuring skylights that flood the space with natural light. Don't let this opportunity slip away seize the chance to make this exquisite unit your new home today! Your next chapter begins here! (id:57957)
Royal LePage Proalliance Realty
86 Queen Street
Belleville, Ontario
Attention all Belleville residents and seekers of a charming living space! We're thrilled to announce that a coveted unit in a historic duplex, nestled in the vibrant and sought-after East End of Belleville, is for lease! Step into the beautiful sunroom, where natural light floods the space, creating a tranquil retreat perfect for relaxation or entertainment. With direct access to the backyard, you'll have an oasis to enjoy the fresh air and soak up the sunshine whenever you please. This exquisite unit boasts all the comforts and conveniences you desire for historic living with a modern twist. Featuring two cozy bedrooms, each accompanied by a conveniently located 4-piece bathroom right beside them, this unit ensures privacy and ease of access for all occupants. Don't miss out on this rare opportunity to secure a slice of Belleville's history combined with modern comforts. Whether you're a long-time resident or new to the area, this unit promises a lifestyle of unparalleled charm and convenience. (id:57957)
Royal LePage Proalliance Realty
A & B - 41 Elizabeth Street
Brighton, Ontario
Exciting opportunity to purchases a successful local business with a 27 year history in Brighton. The Cellar Door is a ferment on premises wine making shop proudly carrying the WINEXPERT brand. The store itself is approximately 1400 square feet and has a very favorable existing lease running until Summer 2037. Training will be provided to make the transition as easy as possible. Don't miss oout, your new business venture awaits! (id:57957)
Royal LePage Proalliance Realty
39 Yuill Crescent
Prince Edward County, Ontario
Welcome to your dream home! Nestled in prestigious Bay Breeze Estates, Prince Edward County this executive home boasts 4+1 beds, 4 baths, and an attached 2 car garage on a private 1+ acre lot. Enjoy endless summers with your family in the kidney-shaped in-ground pool, surrounded by professionally landscaped mature gardens, two decks and interlock walkways. There's even a natural woodland perfect for your kids and pets to explore. With 3000+ sq ft the main level features an expansive eat-in kitchen, large living room overlooking the backyard with fireplace and separate dining and sitting rooms with hardwood floors. The den with wet bar offers direct access to the pool that blends indoor and outdoor living. The sprawling primary suite offers a 4 pc ensuite and massive walk-in closet with organizers, along with 3 more spacious bedrooms and a 4 pc bath. The basement awaiting only flooring to complete, offers a 5th bed, office, rec room and 2 pc bath with a walk up to the garage. **** EXTRAS **** Updates include: Furnace (2024), Pool Liner (2022), Pool Pump (2023), HWT (2024), Sump Pump (2024). Other than the updates mentioned, property and appliances are as-is, where-is condition. (id:57957)
Royal LePage Proalliance Realty
706 Ontario Street
Cobourg, Ontario
This semi-detached bungalow features 2+1 bedrooms and 3 full bathrooms, providing ample space for comfortable living. Step inside and be greeted by a bright, open-concept layout, perfect for entertaining or simply relaxing. The updated siding adds to the contemporary curb appeal, setting the tone for what lies within. The heart of this home is undoubtedly the kitchen, where sleek quartz countertops, valance lighting, and abundant cabinet space create a chef's paradise. From casual breakfasts to gourmet dinners, every meal is a delight to prepare and enjoy. Step outside through the walk-out access to a spacious deck and gazebo, where al fresco dining and summer gatherings await. Whether you're hosting a barbecue with friends or unwinding with a good book, this outdoor retreat is sure to impress. The finished basement offers additional living space, complete with an extra bedroom, ideal for guests or a home office. Conveniently located close to all Cobourg amenities, including shops, restaurants, parks, and more, this home offers the perfect blend of comfort, convenience, and style. (id:57957)
Royal LePage Proalliance Realty
37 Forest Drive
Brighton, Ontario
Beautifully built 3 bedroom & 2 bathroom Tobey Home offers R2000 energy efficiency, comfort and accessibility features throughout the entire home! Situated in one of Brighton's highly sought after neighbourhoods, you can host unforgettable gatherings in the open concept dining, living and kitchen area accented with a vaulted ceiling and corner fireplace. Primary suite features a walk-in closet, and a shared 3 piece ensuite. The front bedroom could easily be used as a den or home office to suit your needs. The floorplan is complete with the third bedroom, 4 piece bathroom, storage/pantry room, laundry and mechanical rooms. Garden doors from the dining room lead you to a spacious and private backyard with perennials, a patio, and garden shed. The fully insulated and drywalled attached two car garage gives access to the upstairs loft for additional storage. **NEW LUXURY VINYL PLANK FLOORING THROUGHOUT THE COMMON LIVING AREAS** **** EXTRAS **** Within an hour to the GTA or Kingston, 15 minutes to Prince Edward County and 5 minutes to Presqu'ile Park, grocery stores, schools, cafes and shops. (id:57957)
Royal LePage Proalliance Realty
