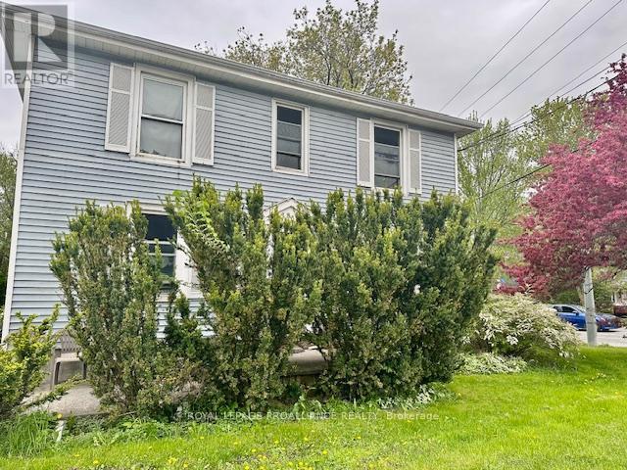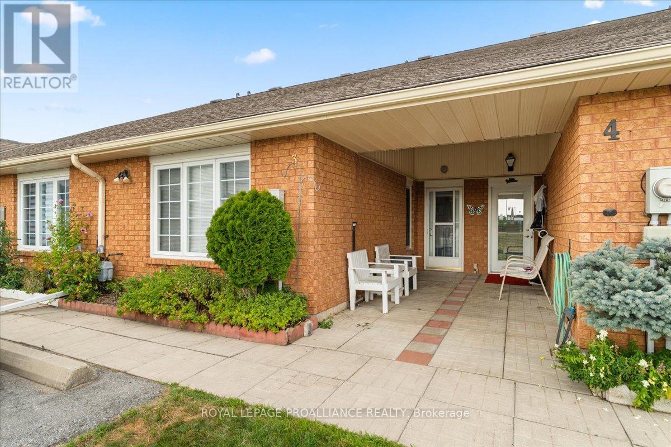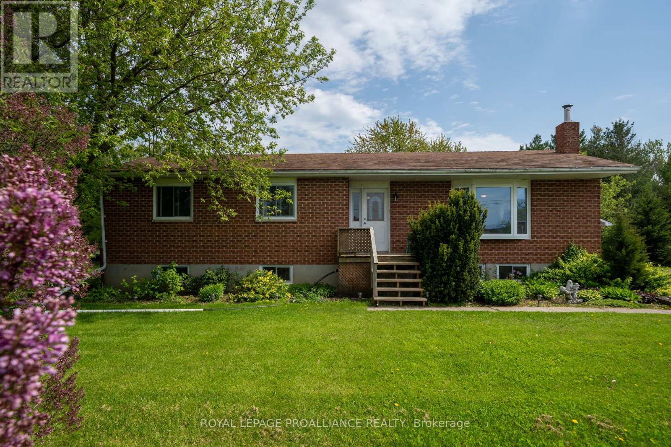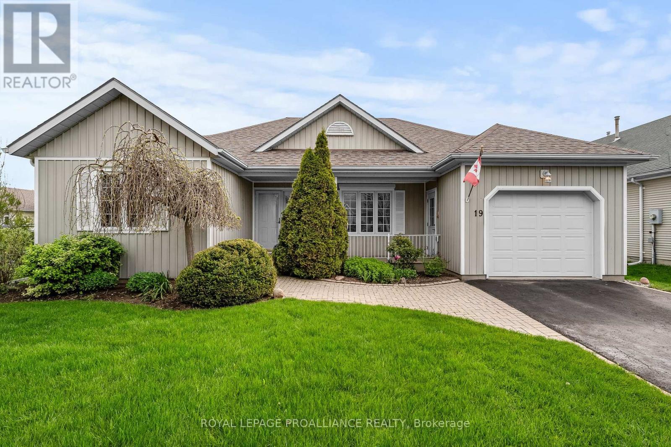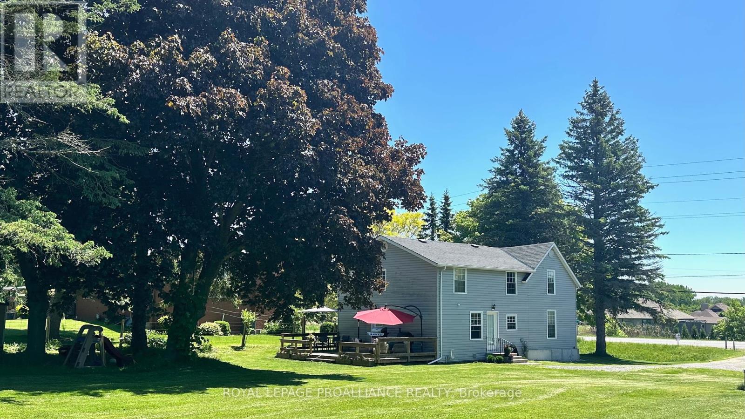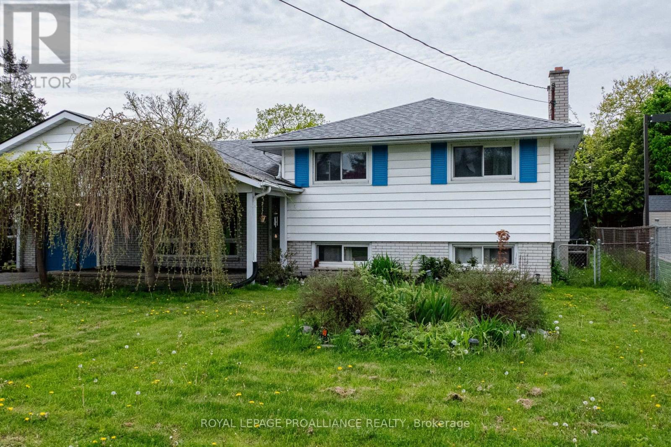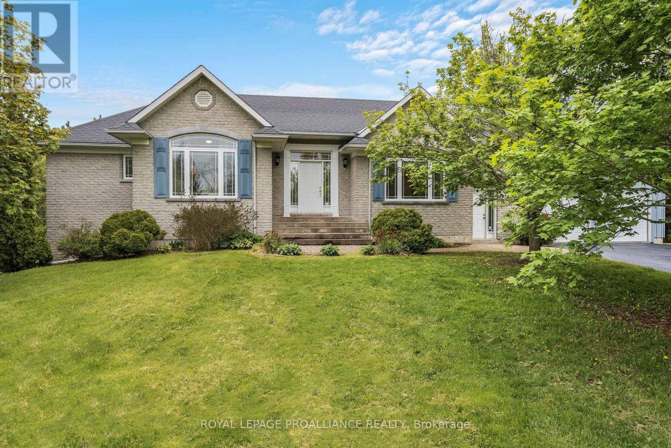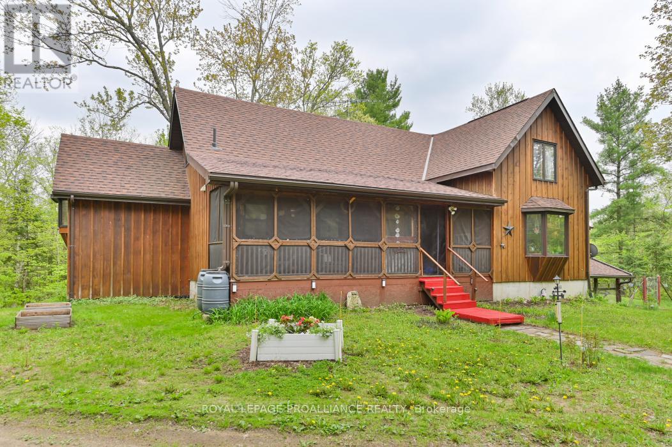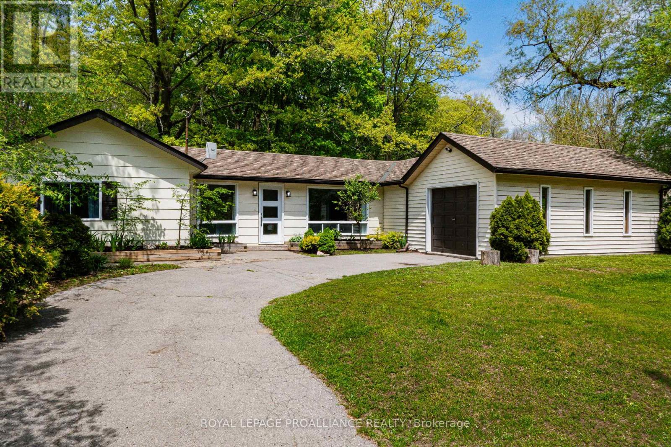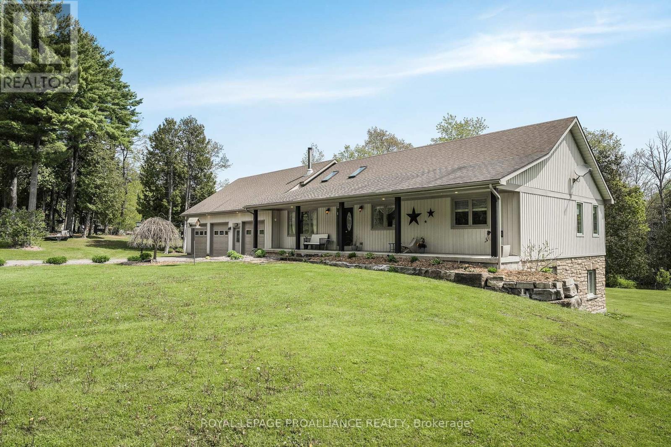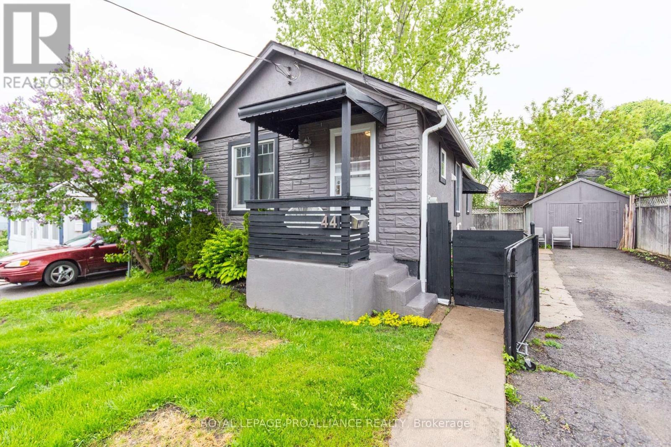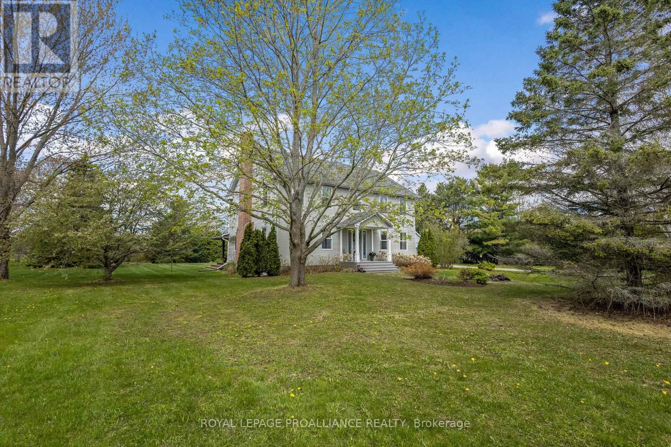199 Main Street
Loyalist, Ontario
Attention investors and homebuyers alike! Here's your chance to own a lucrative property just minutes from Kingston. This upper and lower duplex boasts a two-bedroom unit upstairs and a three-bedroom unit downstairs, perfect for multi-generational living or rental income. With separate driveways, two sheds, and ample backyard space, this property offers endless possibilities. Seize the opportunity to make this investment yours! (id:57957)
Royal LePage Proalliance Realty
3 - 326 County Rd 38 Road
Trent Hills, Ontario
Waterfront living in beautiful Campbellford! This one Bedroom plus den, one floor living town-home is perfect for retirees or professionals. Walking distance to shops, restaurants, groceries, parks, library and hospital. Enjoy the Trent River right in your backyard where you can canoe, paddleboard or just sit on the dock and soak up the sun! Relax by the natural gas fireplace in the Living Room. Access the huge back lawns through the garden door to your backyard patio, which overlooks the river. Kitchen is complete with appliances. In suite laundry. Convenient storage room. Parking for you and your visitor available. New flooring '24. Maintenance free and worry free living! Available for June 1st. Tenant pays for hydro, gas, water/sewer. (id:57957)
Royal LePage Proalliance Realty
2269 Ben Gill Road
Prince Edward County, Ontario
Discover the perfect retreat at 2269 Bengill Road, nestled on just over 10 acres in picturesque Prince Edward County. This charming 3-bedroom, 2-bathroom home offers an ideal escape from city life. The partially finished basement provides additional living space for your needs. A detached single-car garage offers ample room for a workshop. Enjoy the backyard oasis featuring an inground pool and hot tub, perfect for relaxation and entertaining. The rear yard, partially fenced, is ideal for horses or other outdoor activities. Experience tranquility and space at this beautiful countryside property. **** EXTRAS **** FURNACE 2023, TOILET AND HOLDING TANK IN GARAGE, 200 AMP PANEL, NEW LINER 5 YEARS AGO, NEW BSMT WINDOWS 2 YRS (id:57957)
Royal LePage Proalliance Realty
19 Nesbitt Drive
Brighton, Ontario
Spaciousness and convenience come together in this ample home built for main floor living comfort and enjoyment. This move-in ready bungalow offers two bedrooms and two bathrooms, and is located in the sought-after community of Brighton by the Bay, a few steps from the residents-only Sandpiper Centre, a short walk to the shores of beautiful Presqu'ile Bay, and a 10 minute bike ride to Presquile Provincial Park. The front entrance enjoys tidy interlocking brick and a maintenance-free composite deck; the large kitchen offers plenty of cabinetry and is a pleasure to work in. An ample dining room and a cozy living room with gas fireplace are spacious enough to accommodate larger gatherings of family and friends. Enjoy coffee and a book, or a visit with friends in the welcoming west-facing sunroom. A large primary bedroom overlooks the private backyard and features sleek pocket doors, a walk-in closet, and a 4-piece ensuite bathroom; the west-facing second bedroom, four-piece main bathroom, and laundry area complete the floor plan. Lower level with 5-foot ceilings creates useful storage space. The single-car garage with interior entry also offers an exterior pedestrian door. Recently replaced major components provide you with peace of mind and include the following: 2015 roof with architectural shingles, 2019 furnace and central air, 2017 resilient laminate flooring and 2024 hot water tank. Central vac and sprinkler system are included. Move in for summer and be ready to enjoy all that this welcoming community and town have to offer! **** EXTRAS **** Brighton by the Bat Association fee $30/month. 2023 natural gas (Embridge): $1,853; electricity (Hydro-One): $922 (id:57957)
Royal LePage Proalliance Realty
839 Old Highway 2
Quinte West, Ontario
Space abounds in this large house on an acre in a convenient location! This 2-story home is located in the Bayside neighbourhood of Quinte West and has four bedrooms, 2.5 bathrooms, plus an office, large living room, with a large combined dining room and updated kitchen. Upstairs is the large primary bedroom with walk-in closet and three piece ensuite, three more bedrooms, and updated 4P washroom with tile surround on the tub. Walking out the back door takes you past the mudroom with main floor laundry and the 2P washroom. This space is convenient for coming in from the above ground pool or just coming in from the acre of space. Downstairs are the utilities and plenty of storage space. Located between Trenton and Belleville big box stores, CFB Trenton, the 401, Quinte Mall are all conveniently located. Great for a family or to just rent a room to a friend to help with mortgage. (id:57957)
Royal LePage Proalliance Realty
499 Victoria Avenue
Belleville, Ontario
Spacious 3 level sidesplit in Belleville's East end, close to amenities, schools & YMCA. Fully finished on 3 floors, this 3+bdrm, 2 bath home has an attached single garage, covered front entrance, partial carport AND a large, fully fenced backyard with garden shed & above ground pool available. Great features such as hardwood flooring through most of the house, newer forced air gas furnace, C/Air & 3 season sunroom off back of the house. L-shaped open concept living rm/dining area with large picture window & garden doors to rear yard. Functional galley kitchen has oak cabinetry, tile backsplash, built-in wall oven, counter cook-top, tile flooring, black sink, pantry & reverse osmosis water system. 3 bdrms on upper level just a few stairs up. Some newer laminate in hallway, freshly painted & hardwood stairs. 4pce. bathroom has tile floor & walls. Lower lvl is home to a laundry/storage area, 2pce. bathroom & large rec room running along front of house. Brick surround in place for future fireplace/woodstove, if desired. Flexible possession. Good value, location & space in this great family home. **** EXTRAS **** Cogeco internet but wired for Bell fibre optic internet. Rec rm in basement currently being used as a 4th bdrm area. Plug & play pool in backyard can be left but not currently opened. (id:57957)
Royal LePage Proalliance Realty
1050 County Rd 23
Prince Edward County, Ontario
Welcome to your new home in the heart of Village Woods, where charm meets functionality. Nestled amidst the tranquility of ponds and walking trails, yet conveniently located near farm markets, shopping, dining, wineries, and Hwy 401, this property offers the perfect blend of serene living and urban accessibility. Boasting 1.75 acres this property provides ample space for gardening, recreation, and relaxation. With deeded access to the nearby Bay of Quinte just a short stroll away, the opportunity for waterfront enjoyment is at your fingertips. Step inside to discover an inviting spacious layout, featuring a well-appointed kitchen with a cozy breakfast nook, a sunlit dining area, and a gracious living room adorned with a propane fireplace. This home offers two generously sized bedrooms and convenient main-floor laundry facilities. The covered porch provides the perfect spot for alfresco dining or simply enjoying the serene surroundings. Venture downstairs to the fully finished lower level with a separate entrance and in-law suite potential. The large lower level includes two additional bedrooms, 3-piece bathroom, and a large area perfect for a family room, wet bar, or potential second kitchen. The heated extra large double attached garage, complete with extra height, provides ample storage for vehicles and recreational gear. Surrounded by mature trees and perennial gardens, this picture-perfect home is a true sanctuary that offers the perfect canvas for your dream lifestyle in Village Woods by the Bay of Quinte. **** EXTRAS **** Deeded water access from lane next to 1236 County Road 3 (id:57957)
Royal LePage Proalliance Realty
1205 Head Road
North Frontenac, Ontario
Are you seeking the perfect private sanctuary that still keeps you connected? Discover your dream escape with this exquisite property, perfectly poised between seclusion and convenience. Located just 2-10 minutes from five breathtaking lakes, each day offers a new adventure, whether you choose a serene boat launch or a sunny beach. This gem is nestled on a lush 3.3-acre wooded lot, featuring a spacious home elevated on a flat site. Delight in a myriad of amenities including: All new windows, a large two-car garage with a loft, an inviting screened porch, a sunny three-season sun porch, expansive decking and a fully fenced yard for ultimate privacy. The cozy 2000 sq ft residence boasts a renovated kitchen and bathroom with luxurious in-floor heating, four upper-level bedrooms, potential for an in-law suite on the main floor, and a full walk-out basement. Enjoy deeded access to Mazinaw Lake and picturesque views of Little Marble Lake. Just a stone's throw from Bon Echo Provincial Park and minutes from local amenities, this property is a short 2.5-hour drive from Toronto and 2 hours from Ottawa. Don't let this hidden treasure slip away! (id:57957)
Royal LePage Proalliance Realty
68 Twelve O'clock Point Road
Quinte West, Ontario
Modern, one-level living at its best. This renovated bungalow is situated near the entrance of beautiful Prince Edward County, with the Murray canal right across the road. Enjoy walking along the canal & views of the Bay of Quinte from the East side of this dead-end road. Multiple boat launches only moments away. This 4 bdrm home is situated on a lot 100ft wide by 90ft deep & offers an attached single garage with curved driveway. Inside you will be greeted with a modern, updated style, boasting an open concept design, attractive flooring, doors & fresh paint design/trim details. Contemporary black & white kitchen with wood butcher block-type counters, black sink & island. Built-in coffee/wine bar, pots & pans drawers, soft close cabinets, pantry & patio door to side yard. Home is carpet-free with attractive laminate flooring, shiplap feature walls & main floor laundry (stackable in bathroom). Primary bdrm on one end of house with dbl closets. 3 additional bdrms on other side can be bdrms, office, gym or storage. Up-to-date 4pce. bathroom has tub/shower combo with subway tile surround & elegant vanity with lighting underneath. Other features include: owned hot water tank, reverse osmosis, water softener, newer propane furnace & double sandpoint well. View today before its gone. **** EXTRAS **** Newer septic bed with pumping chamber installed approximately Aug 2009 (documentation available). Note: 4th bdrm does NOT have a closet. Bdrms 2 & 3 have built-in armoire closets (included). Flexible possession date. (id:57957)
Royal LePage Proalliance Realty
4453 Eagleson Line
Port Hope, Ontario
Peaceful country living at its best! Embrace nature's beauty from the comfort of this beautifully built custom home located on approx. 2 acres of quiet, majestic land. Private, serene setting with amenities close by offers the perfect balance of a relaxing and active lifestyle. Mature trees and a picturesque pond surround this calm and loving home. Wake up to the sounds of birds and feel the tranquility as you relax on your front porch, back deck or lower patio. Appealing, timeless design with the ideal floor plan. Bright big windows, vaulted ceiling & skylights. Hdwd flrs, new carpets & granite in kitchen/baths. 3 well sized bdrms & 2 wshrms. A primary retreat w/ views of the peaceful pond, walk-in closet & relaxing jacuzzi tub w/ large walk-in glass shower. Stunning kitchen, a chef's dream! Great storage & counter space to prepare lovely meals. Large center island opens to the dining area and glass doors to back deck, perfect flow for entertaining! Enjoy a canvas of unlimited possibilities in the basement with a roughed-in bar area and 9 ceilings; two additional bedrooms, a 4pc washroom, laundry room, storage/utility room, cold room, wood burning stove and walk-out to the great outdoors. Welcome Home! **** EXTRAS **** Picturesque pond. 2 sheds. Propane bbq hook up. Spectacular oversized three car garage with a cathedral ceiling as well as a work area. Landscaped stone walkway, retaining wall & gardens. (id:57957)
Royal LePage Proalliance Realty
44 Henry Street
Belleville, Ontario
This charming one bedroom home located close to amenities and shopping in a quieter area would be a great starter or retirement home. This space has been well utilized to make it functional and feel spacious. Featuring oversized main bedroom with ensuite laundry, open concept kitchen and dining room area. Private partially fenced back yard perfect to turn into a backyard oasis equipped with single detached garage. Recently renovated in 2020 these reno's include: new drywall, electrical, plumbing, Aluminum clad wood windows, flooring, New Furnace and Central Air (2022). (id:57957)
Royal LePage Proalliance Realty
50 Anne Street
Cavan Monaghan, Ontario
Located in Historical Millbrook, a charming storybook village surrounded by beautiful rolling hills, 50 Anne St is an admired property. Gorgeous curb appeal set on over an acre of fragrant gardens and mature trees, nestled on a quiet dead-end street with conservation land along the west side of the property. Quality renovations showcase charm and sophistication as natural light streams through this timeless design. A terrific floor plan, huge windows and large principal rooms. Fireplaces, mud room, a main floor powder room, finished basement & 2 car garage. Stunning kitchen w/ walkout to three season deck & impressive views. Great flow continues onto the 2nd floor w/ 5 bedrooms, 2 wshrms & laundry room. Getaway to the primary bdrm w/ built-ins & stunning soaker tub overlooking the gardens. Finished spacious basement w/ excellent ceiling height. Long private drive, 2 car garage. Approx an hour drive to Toronto (hwy 401 & 407). Easy access to Peterborough/The Kawarthas. Stay local and enjoy the quaint and bustling businesses, delicious restaurants, Fourth line theater, boutique shops and fun activities! Fresh local food, summer markets, Fall harvest, Christmas decorations out of a Hallmark Holiday movie. There is something for everyone in Millbrook! Welcome home. **** EXTRAS **** High speed fibre optic broadband internet. Hike the Millbrook Valley Trails & Ganaraska Trails. Cycling routes for the explorers, golf courses and vineyards. State of the art community center with tons of activities, events and camps. (id:57957)
Royal LePage Proalliance Realty
