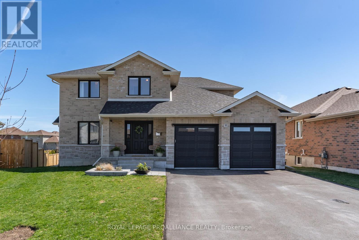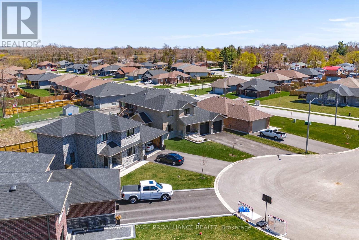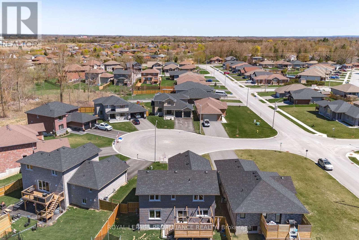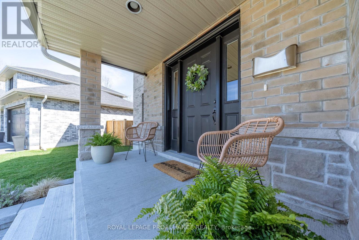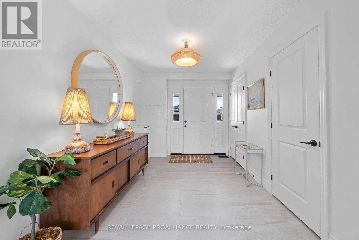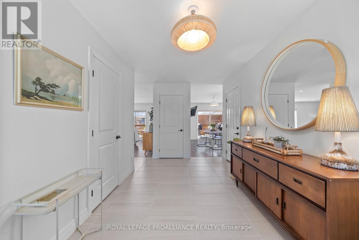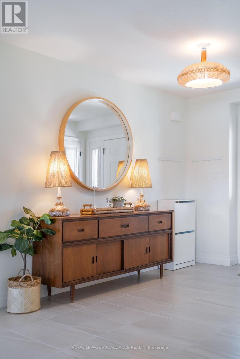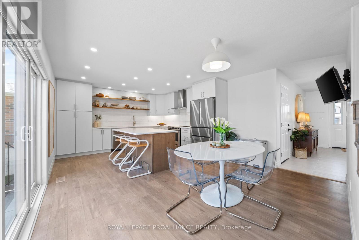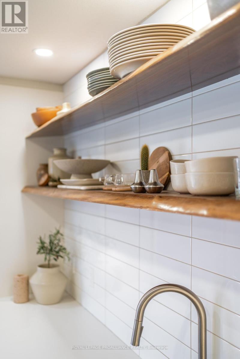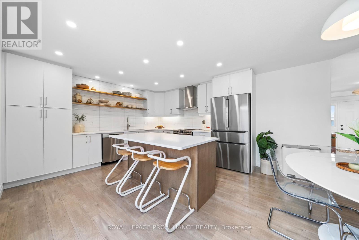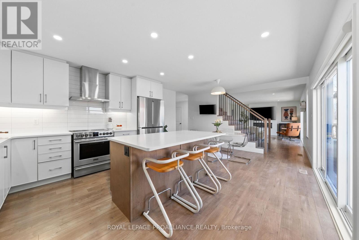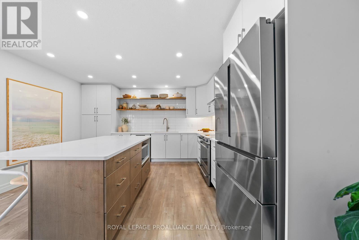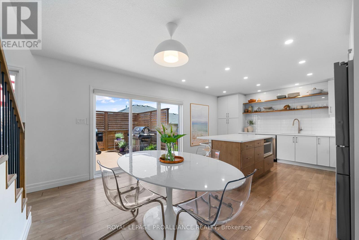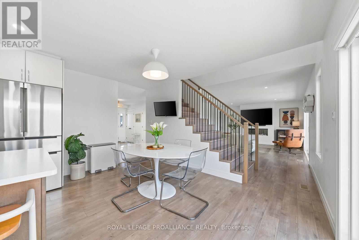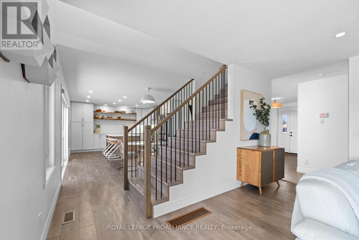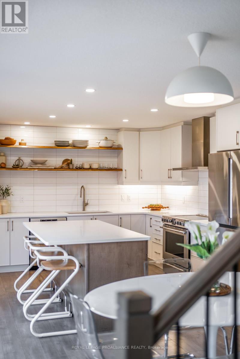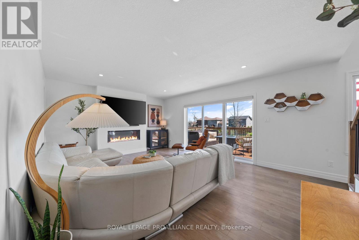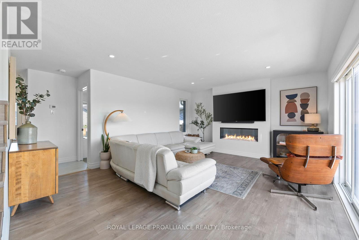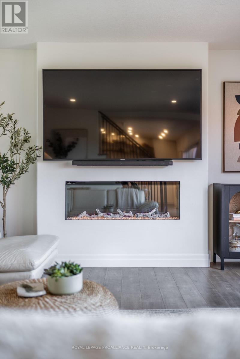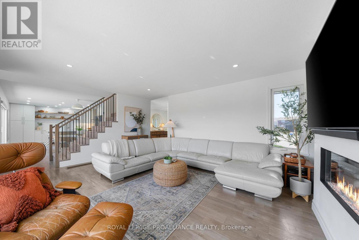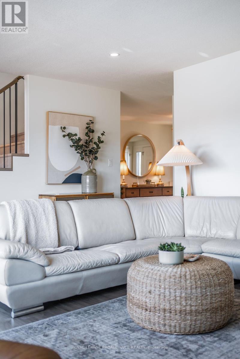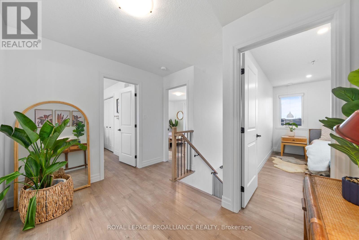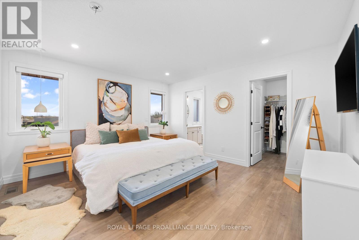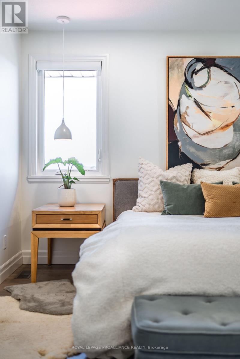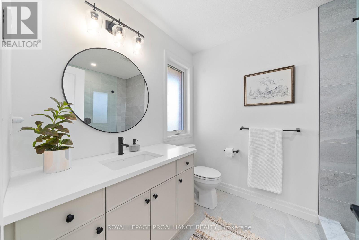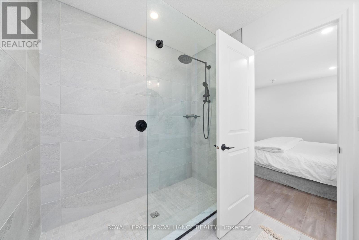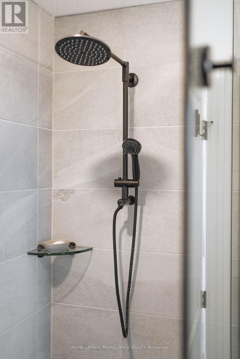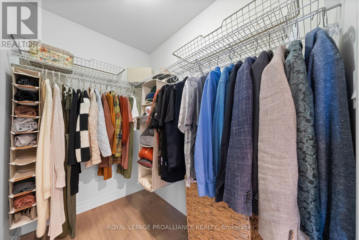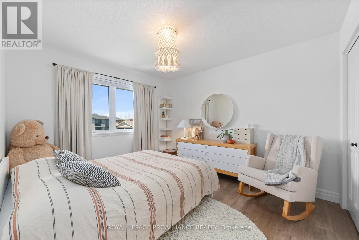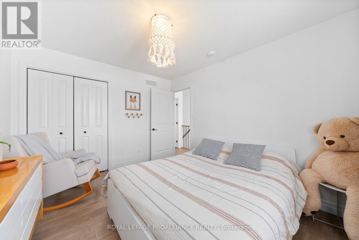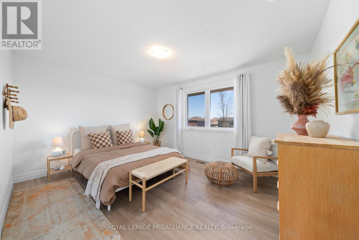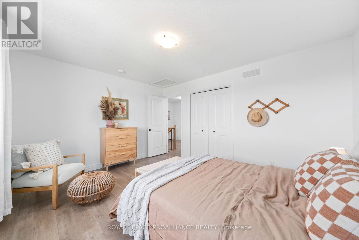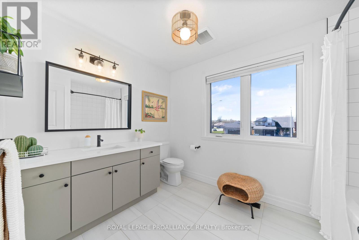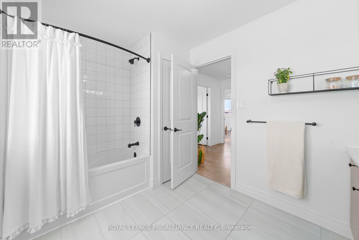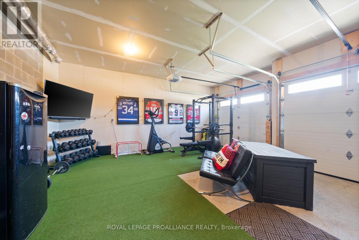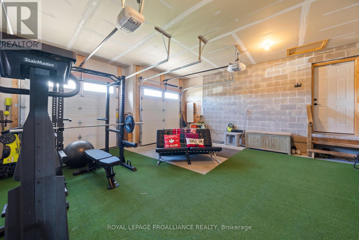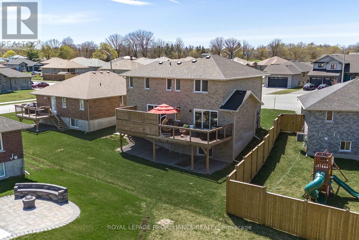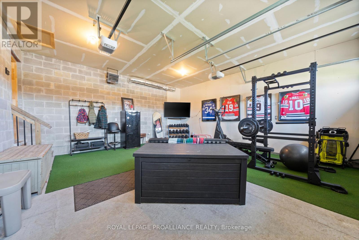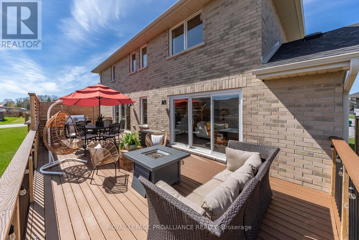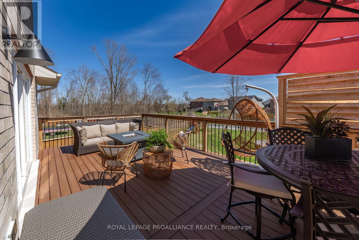4 Perth Court Belleville, Ontario K8N 0G9
$879,900
Step into the grand entry way of this luxury stunning 2-storey home by Klemencic Homes, completed in 2021. It seamlessly blends elegance with functionality, boasting high-end upgrades. The heart of the home is the custom kitchen with quartz countertops, an entertainer's dram, with chic engineered hardwood flooring throughout and convenient automatic blinds in the rear. Entertain with ease on fireplace in the inviting living room. Pamper yourself in the sen-suite bathrooms indulgent features, including in-floor heating and an oversized spa-like shower. Enjoy the convenience of a spacious double attached garage, perfect for gatherings or effortless parking. Endless possibility in the basement which already has a walk-out. Nestled in Belleville's finest court, relish the serenity of a quiet neighbourhood, friendly neighbours and access to top-tier schools. (id:57957)
Open House
This property has open houses!
1:00 pm
Ends at:3:00 pm
Property Details
| MLS® Number | X8289196 |
| Property Type | Single Family |
| Amenities Near By | Hospital, Park, Schools |
| Features | Cul-de-sac |
| Parking Space Total | 6 |
Building
| Bathroom Total | 3 |
| Bedrooms Above Ground | 4 |
| Bedrooms Total | 4 |
| Appliances | Blinds, Dishwasher, Dryer, Garage Door Opener, Microwave, Range, Refrigerator, Stove, Washer |
| Basement Development | Unfinished |
| Basement Features | Walk Out |
| Basement Type | N/a (unfinished) |
| Construction Style Attachment | Detached |
| Cooling Type | Central Air Conditioning |
| Exterior Finish | Brick |
| Fireplace Present | Yes |
| Foundation Type | Unknown |
| Heating Fuel | Natural Gas |
| Heating Type | Forced Air |
| Stories Total | 2 |
| Type | House |
| Utility Water | Municipal Water |
Parking
| Attached Garage |
Land
| Acreage | No |
| Land Amenities | Hospital, Park, Schools |
| Sewer | Sanitary Sewer |
| Size Irregular | 49.31 X 97.71 Ft |
| Size Total Text | 49.31 X 97.71 Ft|under 1/2 Acre |
Rooms
| Level | Type | Length | Width | Dimensions |
|---|---|---|---|---|
| Second Level | Bedroom 3 | 3.19 m | 3.68 m | 3.19 m x 3.68 m |
| Second Level | Bedroom 2 | 4.29 m | 3.52 m | 4.29 m x 3.52 m |
| Second Level | Bathroom | 3.27 m | 2.39 m | 3.27 m x 2.39 m |
| Second Level | Primary Bedroom | 3.92 m | 4.26 m | 3.92 m x 4.26 m |
| Second Level | Bathroom | 2.11 m | 2.66 m | 2.11 m x 2.66 m |
| Main Level | Foyer | 2.57 m | 4.54 m | 2.57 m x 4.54 m |
| Main Level | Bathroom | 2.1 m | 0.94 m | 2.1 m x 0.94 m |
| Main Level | Kitchen | 3.5 m | 4.27 m | 3.5 m x 4.27 m |
| Main Level | Living Room | 5.53 m | 4.27 m | 5.53 m x 4.27 m |
| Main Level | Bedroom 4 | 2.86 m | 3.63 m | 2.86 m x 3.63 m |
Utilities
| Sewer | Installed |
| Cable | Installed |
https://www.realtor.ca/real-estate/26821969/4-perth-court-belleville
Interested?
Contact us for more information

Brad Warner
Salesperson
357 Front St Unit B
Belleville, Ontario K8N 2Z9
(613) 966-6060
(613) 966-2904
