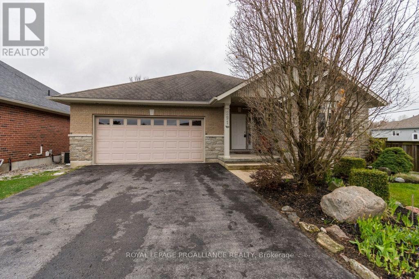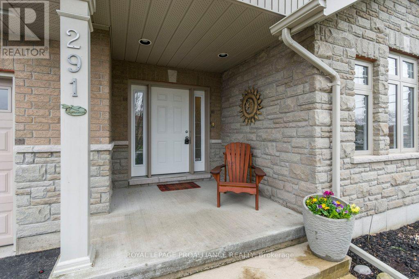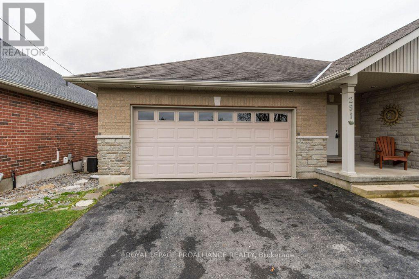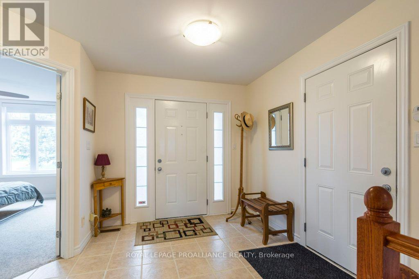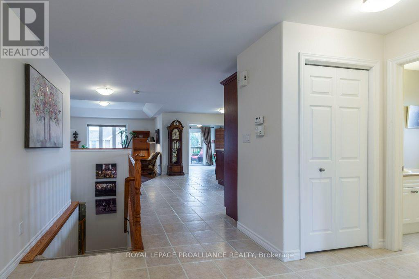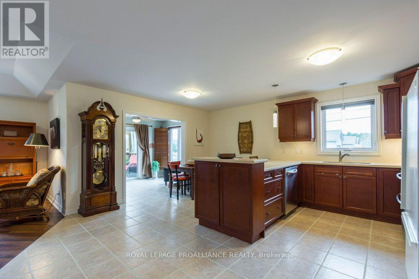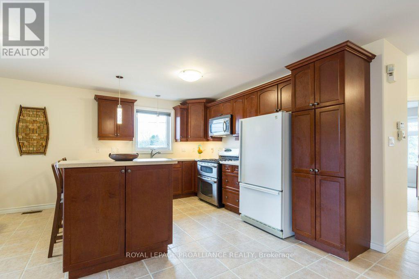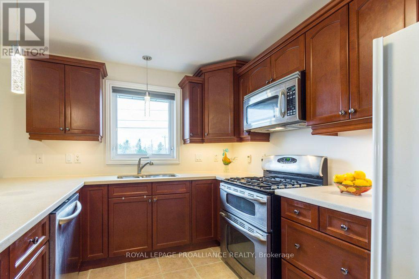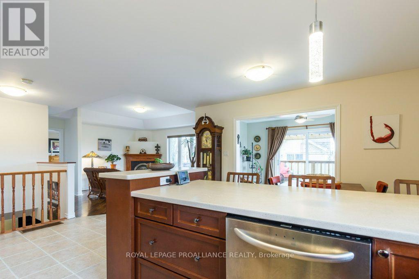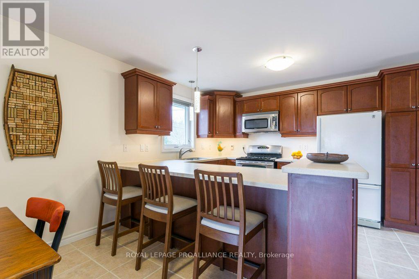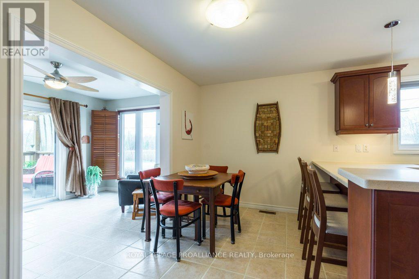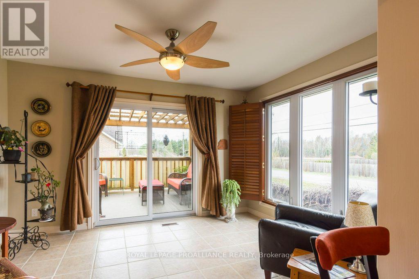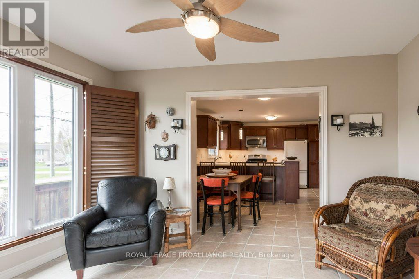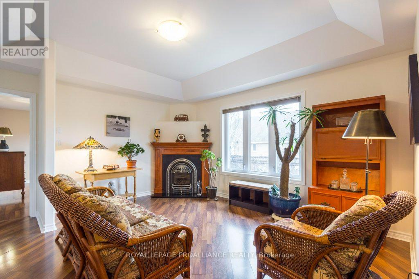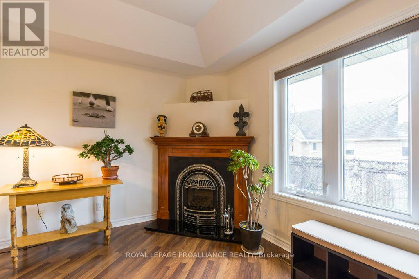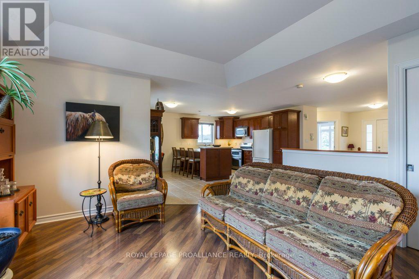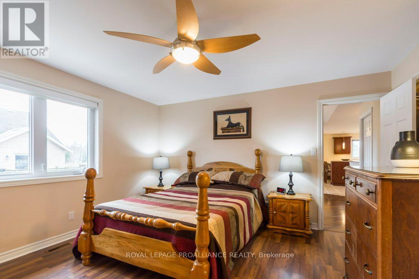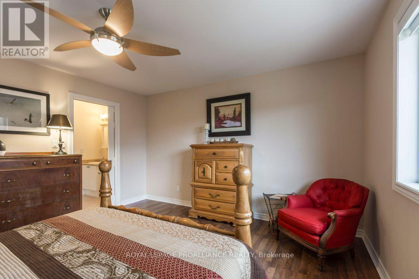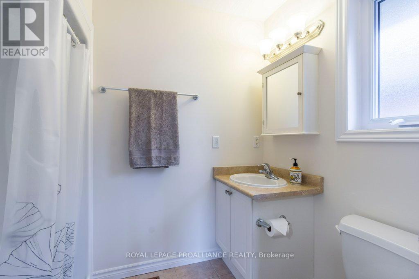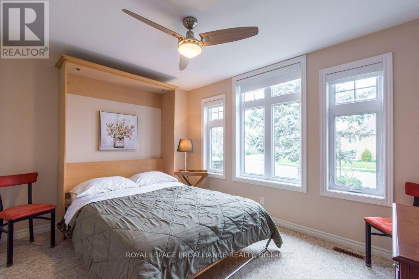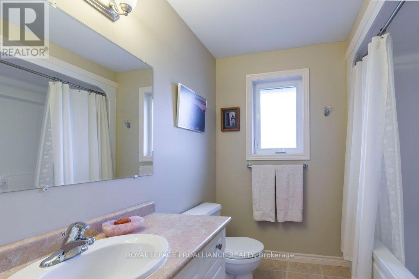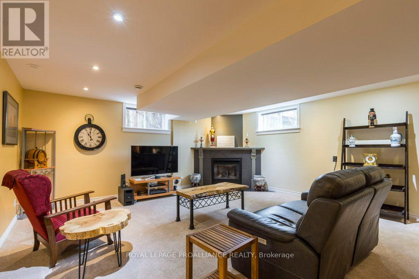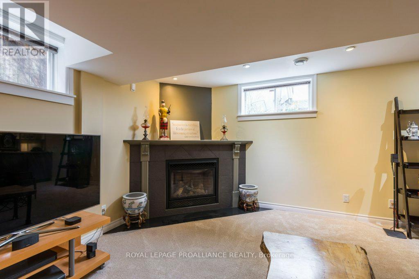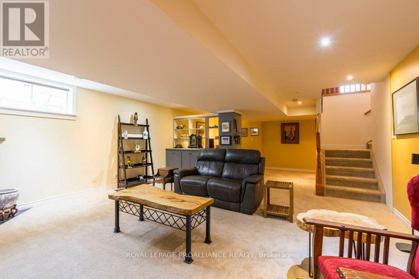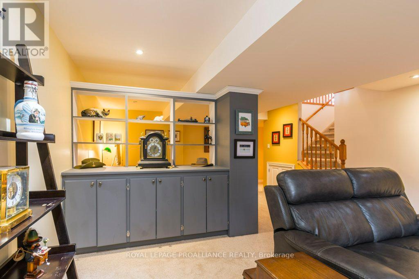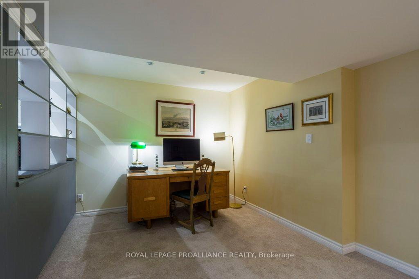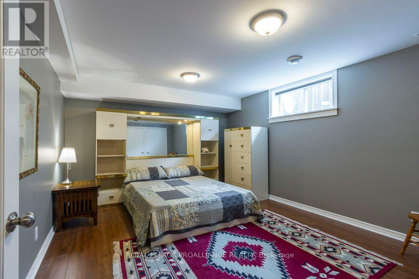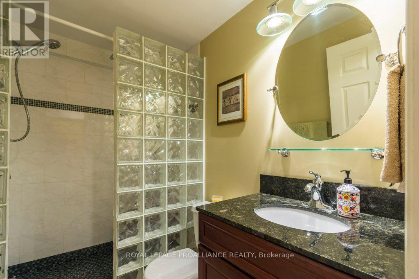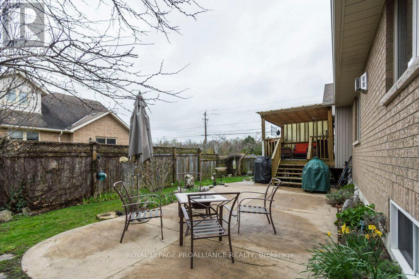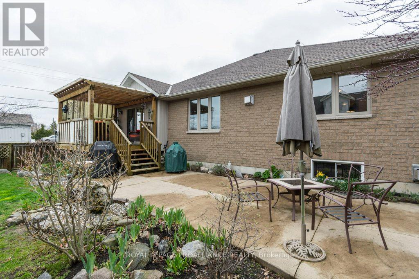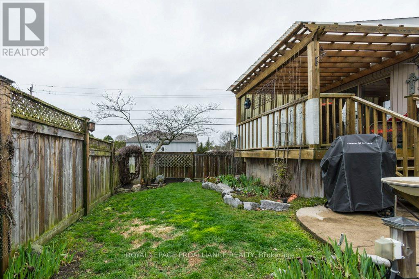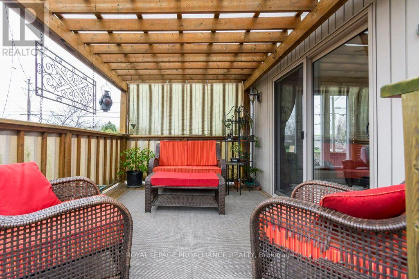291 Raglan Street Brighton, Ontario K0K 1H0
$709,900
2+1 bedroom brick bungalow located on a corner lot in the quaint town of Brighton, within close proximity to shopping and amenities, 7 mins from Presquile Provincial Park and Beach with close access to the 401. As you enter the foyer you are greeted by in floor heating and open concept living/dining room and kitchen area with inside entry to the double garage. The main floor also features a unique gas fire place as the focal point of the space. The four season room adds additional living as well as an excellent entry to a fully fenced back yard for a private landscaped area. The Master bedroom is spacious with walk in closet and ensuite bathroom with heated floors. The lower level offers a nicely finished space with a rec room and a second gas fireplace a third bedroom and 3-piece bath. (id:57957)
Open House
This property has open houses!
3:00 pm
Ends at:4:00 pm
Property Details
| MLS® Number | X8294516 |
| Property Type | Single Family |
| Community Name | Brighton |
| Equipment Type | Water Heater |
| Features | Sump Pump |
| Parking Space Total | 6 |
| Rental Equipment Type | Water Heater |
Building
| Bathroom Total | 3 |
| Bedrooms Above Ground | 3 |
| Bedrooms Total | 3 |
| Appliances | Garage Door Opener Remote(s), Central Vacuum, Water Softener |
| Architectural Style | Bungalow |
| Basement Development | Finished |
| Basement Type | N/a (finished) |
| Construction Style Attachment | Detached |
| Cooling Type | Central Air Conditioning, Air Exchanger |
| Exterior Finish | Brick |
| Fireplace Present | Yes |
| Fireplace Total | 2 |
| Foundation Type | Brick |
| Heating Fuel | Natural Gas |
| Heating Type | Forced Air |
| Stories Total | 1 |
| Type | House |
| Utility Water | Municipal Water |
Parking
| Attached Garage |
Land
| Acreage | No |
| Sewer | Sanitary Sewer |
| Size Irregular | 56.1 X 87.49 Ft |
| Size Total Text | 56.1 X 87.49 Ft|under 1/2 Acre |
Rooms
| Level | Type | Length | Width | Dimensions |
|---|---|---|---|---|
| Basement | Recreational, Games Room | 8.9 m | 15.35 m | 8.9 m x 15.35 m |
| Basement | Bedroom | 3.72 m | 4 m | 3.72 m x 4 m |
| Basement | Utility Room | 2.64 m | 2.83 m | 2.64 m x 2.83 m |
| Basement | Laundry Room | 3.69 m | 3.57 m | 3.69 m x 3.57 m |
| Main Level | Foyer | 2.61 m | 3.23 m | 2.61 m x 3.23 m |
| Main Level | Bathroom | 2.52 m | 1.52 m | 2.52 m x 1.52 m |
| Main Level | Bathroom | 2.45 m | 2.38 m | 2.45 m x 2.38 m |
| Main Level | Living Room | 4.58 m | 4.25 m | 4.58 m x 4.25 m |
| Main Level | Kitchen | 5.36 m | 5.07 m | 5.36 m x 5.07 m |
| Main Level | Sunroom | 3.77 m | 2.66 m | 3.77 m x 2.66 m |
| Main Level | Primary Bedroom | 4.26 m | 4 m | 4.26 m x 4 m |
| Main Level | Bedroom | 3.78 m | 3.84 m | 3.78 m x 3.84 m |
Utilities
| Sewer | Installed |
| Cable | Available |
https://www.realtor.ca/real-estate/26831156/291-raglan-street-brighton-brighton
Interested?
Contact us for more information
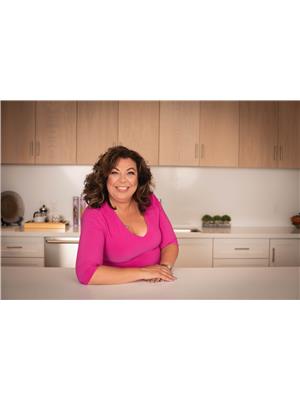
Patricia Guernsey
Salesperson
https://teamguernsey.com/
https://www.facebook.com/teamguernsey/
https://www.linkedin.com/in/patriciaguernsey
357 Front St Unit B
Belleville, Ontario K8N 2Z9
(613) 966-6060
(613) 966-2904

Chantel Johnston
Salesperson
357 Front St Unit B
Belleville, Ontario K8N 2Z9
(613) 966-6060
(613) 966-2904
