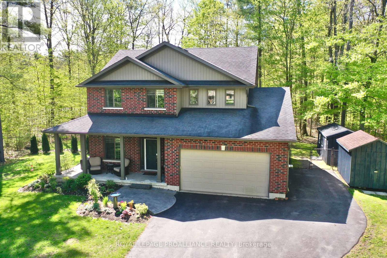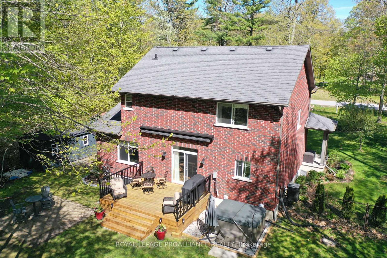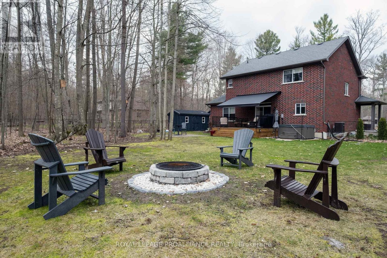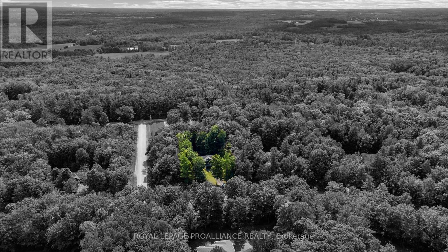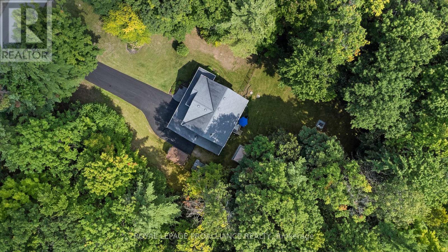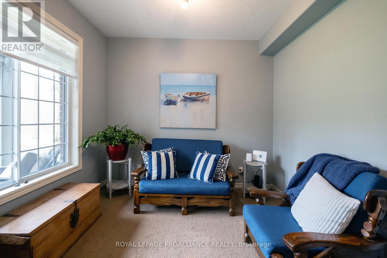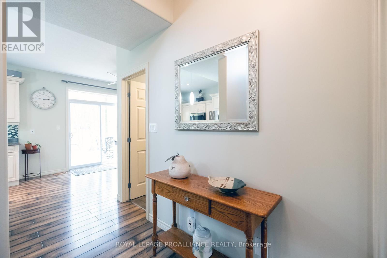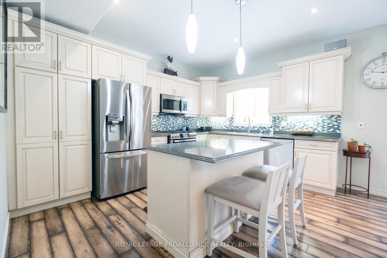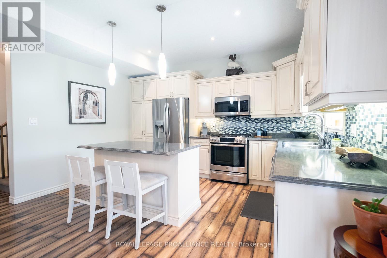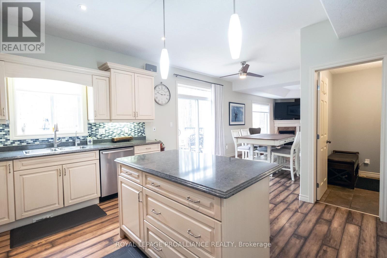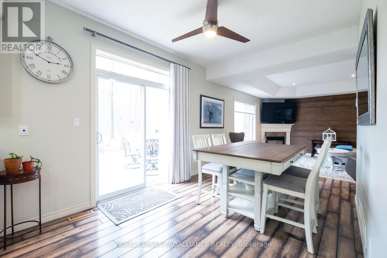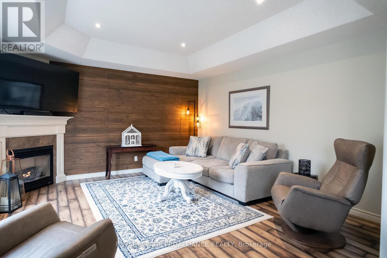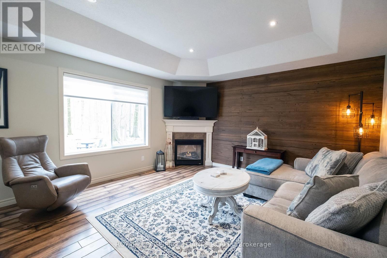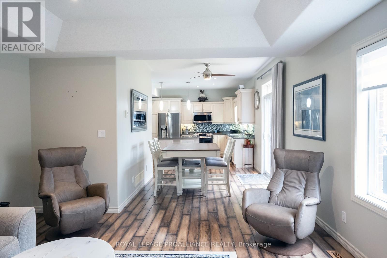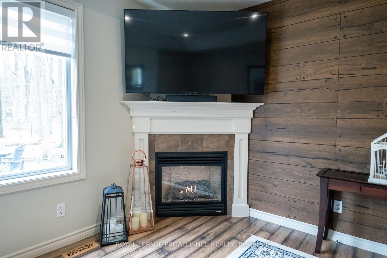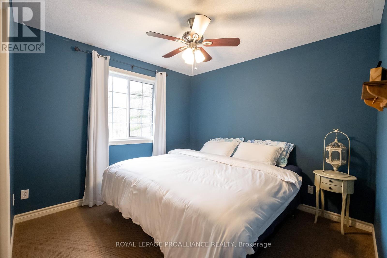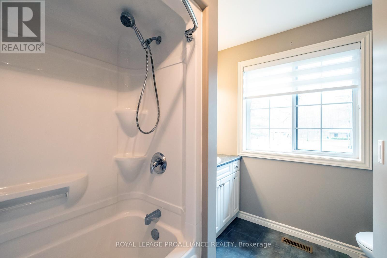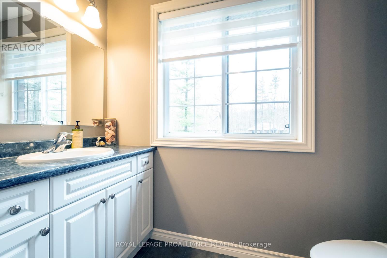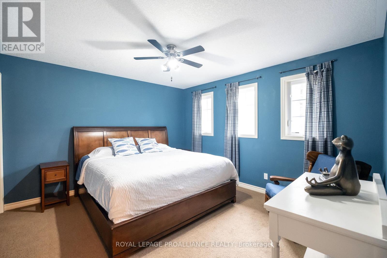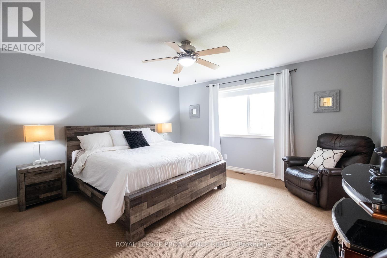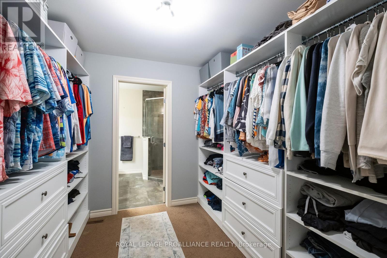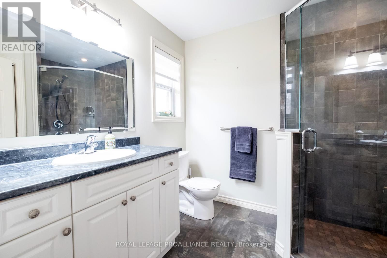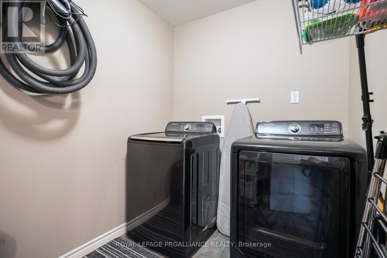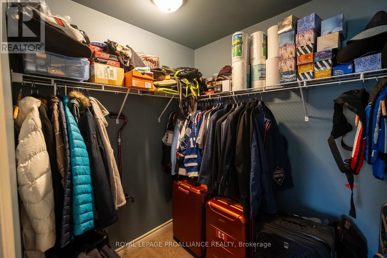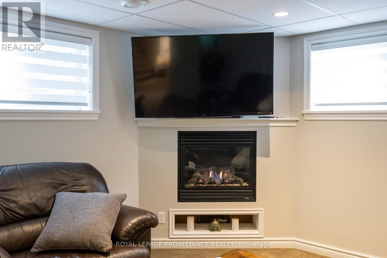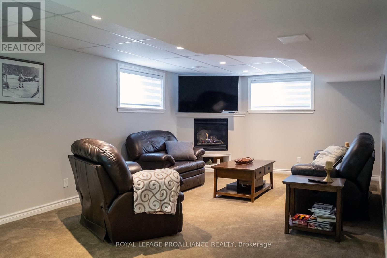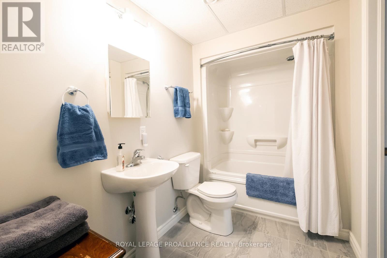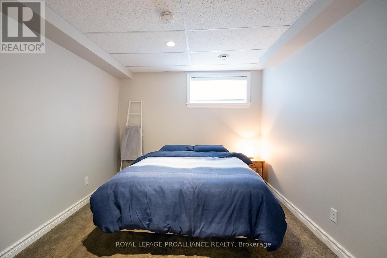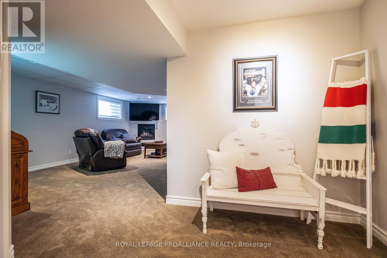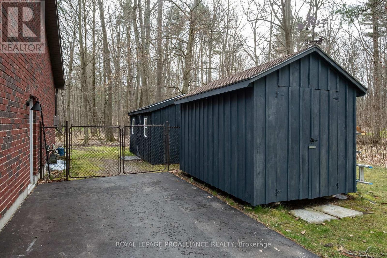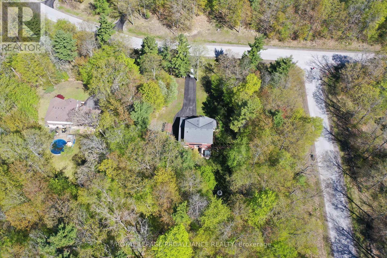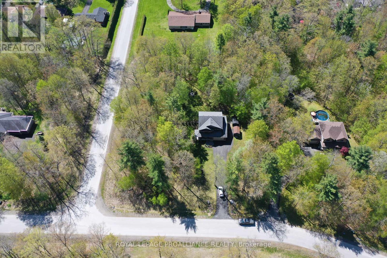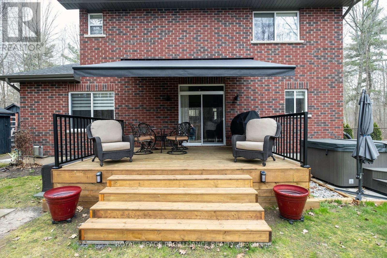2 Oak Ridge Drive Quinte West, Ontario K0K 3E0
$899,000
Welcome to 2 Oak Ridge Dr., where country living meets executive elegance. This exceptional two-story brick home in the prestigious Oak Ridge Subdivision offers sophistication and tranquility. The main level features an open kitchen, dining, and living area with gas fireplace. Upstairs, three generously sized bedrooms and a laundry room provide convenience. The primary suite boasts ample space, a walk-in closet with new built-ins, and an ensuite bath. The finished lower level offers a spacious family room with a gas fireplace, an additional guest bedroom, and bath. Minutes from Stirling and Belleville, this residence offers a lifestyle..a rare blend of executive finishes and natural serenity unmatched elsewhere. Close to the trails. **** EXTRAS **** Rooms cont'd .Lower Bedroom 3.41 X 2.95.. Bath 4pc..Storage 4.17 X 3.71 (id:57957)
Property Details
| MLS® Number | X8278924 |
| Property Type | Single Family |
| Community Features | School Bus |
| Features | Cul-de-sac, Level |
| Parking Space Total | 10 |
| Structure | Deck |
Building
| Bathroom Total | 4 |
| Bedrooms Above Ground | 4 |
| Bedrooms Total | 4 |
| Appliances | Garage Door Opener Remote(s), Central Vacuum, Water Heater, Water Purifier, Water Treatment, Dishwasher, Dryer, Garage Door Opener, Microwave, Refrigerator, Stove, Washer, Window Coverings |
| Basement Development | Finished |
| Basement Type | N/a (finished) |
| Construction Style Attachment | Detached |
| Cooling Type | Central Air Conditioning, Air Exchanger |
| Exterior Finish | Brick |
| Fire Protection | Smoke Detectors |
| Fireplace Present | Yes |
| Fireplace Total | 2 |
| Foundation Type | Poured Concrete |
| Heating Fuel | Natural Gas |
| Heating Type | Forced Air |
| Stories Total | 2 |
| Type | House |
| Utility Power | Generator |
Parking
| Attached Garage |
Land
| Acreage | No |
| Landscape Features | Landscaped |
| Sewer | Septic System |
| Size Irregular | 177.23 X 281.64 Ft |
| Size Total Text | 177.23 X 281.64 Ft|1/2 - 1.99 Acres |
Rooms
| Level | Type | Length | Width | Dimensions |
|---|---|---|---|---|
| Second Level | Laundry Room | 1.82 m | 2.47 m | 1.82 m x 2.47 m |
| Second Level | Primary Bedroom | 3.99 m | 4.35 m | 3.99 m x 4.35 m |
| Second Level | Bathroom | 2.22 m | 2.65 m | 2.22 m x 2.65 m |
| Second Level | Bedroom 2 | 5 m | 4.26 m | 5 m x 4.26 m |
| Second Level | Bedroom 3 | 3.07 m | 3.99 m | 3.07 m x 3.99 m |
| Second Level | Bathroom | 3.99 m | 4.35 m | 3.99 m x 4.35 m |
| Lower Level | Family Room | 3.99 m | 3.71 m | 3.99 m x 3.71 m |
| Main Level | Office | 2.77 m | 2.77 m | 2.77 m x 2.77 m |
| Main Level | Bathroom | 1.06 m | 1.98 m | 1.06 m x 1.98 m |
| Main Level | Kitchen | 4.38 m | 4.35 m | 4.38 m x 4.35 m |
| Main Level | Dining Room | 2.8 m | 3.07 m | 2.8 m x 3.07 m |
| Main Level | Great Room | 3.99 m | 4.6 m | 3.99 m x 4.6 m |
https://www.realtor.ca/real-estate/26813923/2-oak-ridge-drive-quinte-west
Interested?
Contact us for more information
John-Ross Parks
Salesperson
(613) 920-0063
www.parksgroup.ca/
357 Front St Unit B
Belleville, Ontario K8N 2Z9
(613) 966-6060
(613) 966-2904

Julie Carson
Salesperson
(613) 827-0909
parksgroup.ca/
357 Front St Unit B
Belleville, Ontario K8N 2Z9
(613) 966-6060
(613) 966-2904
