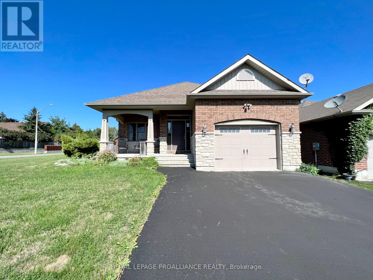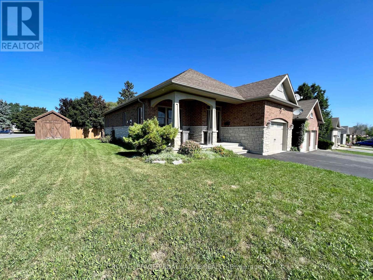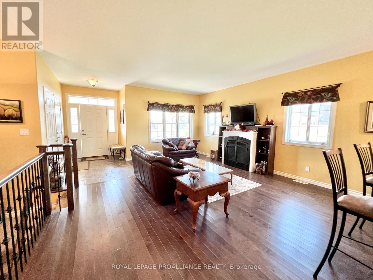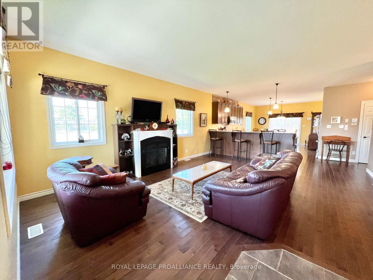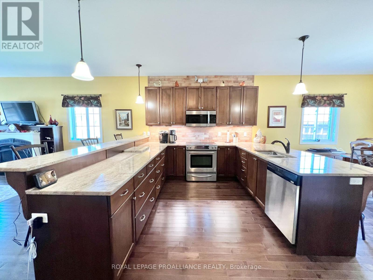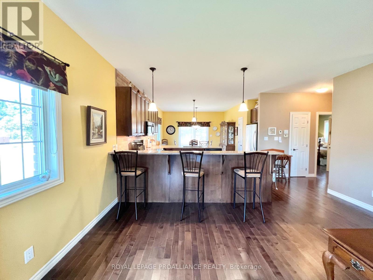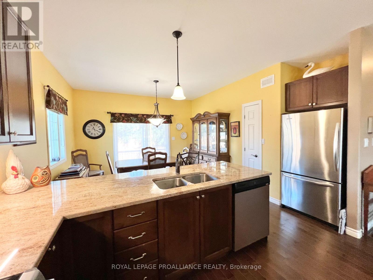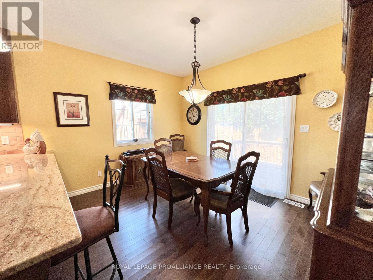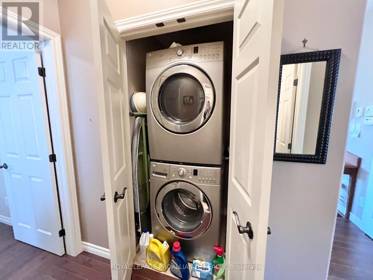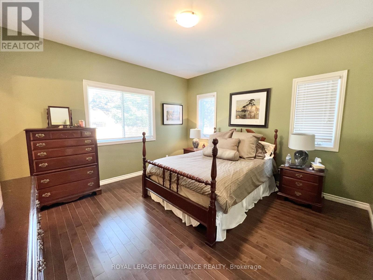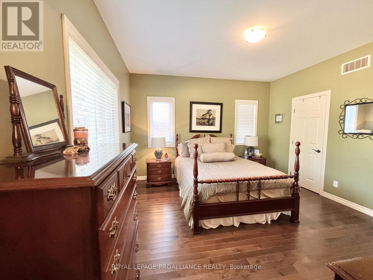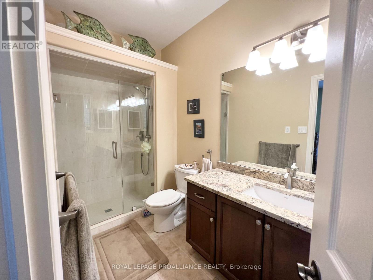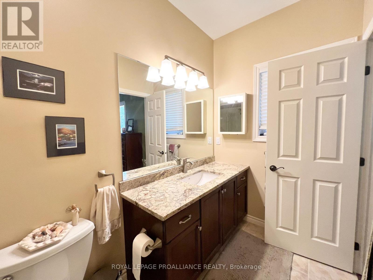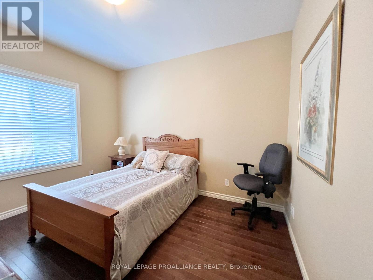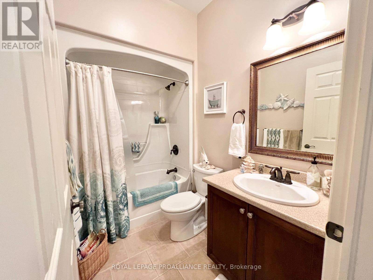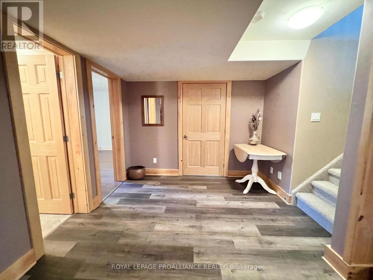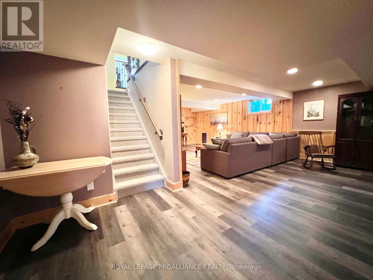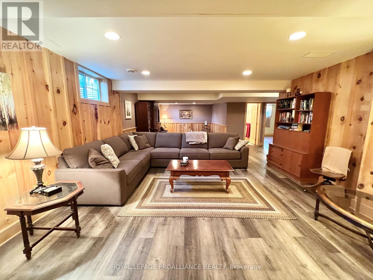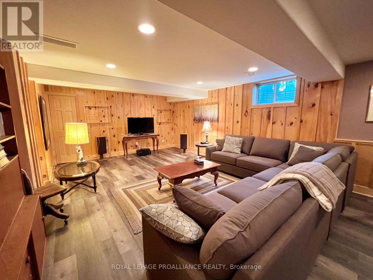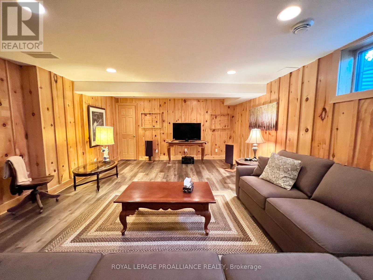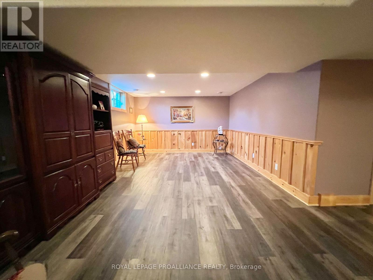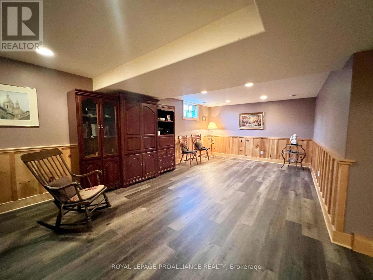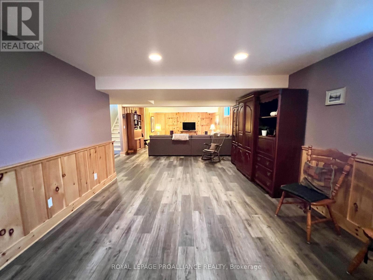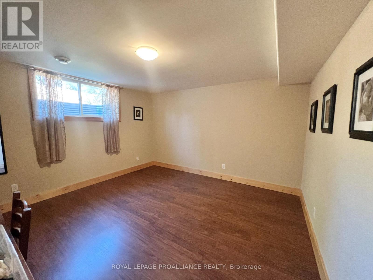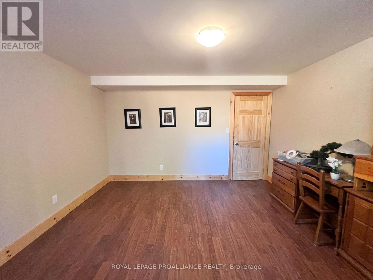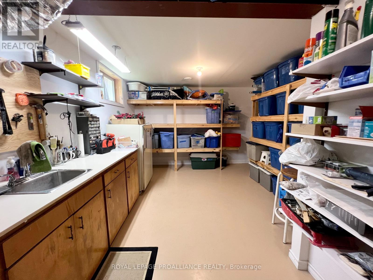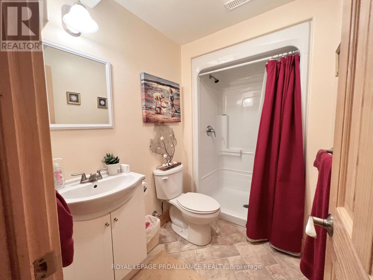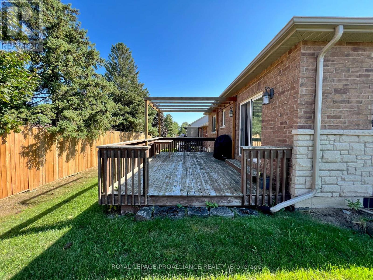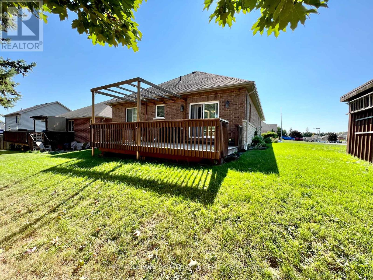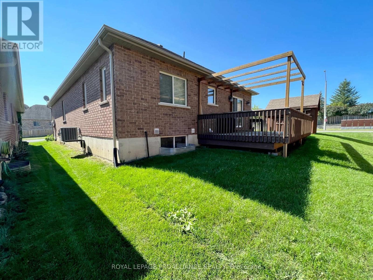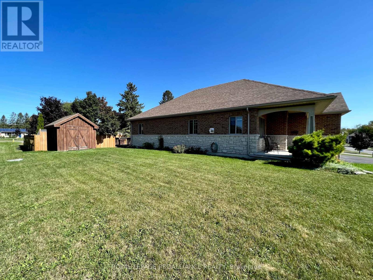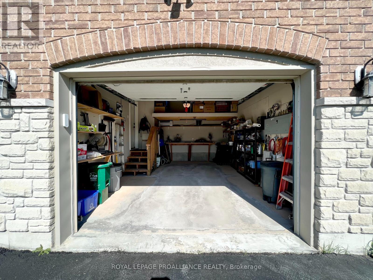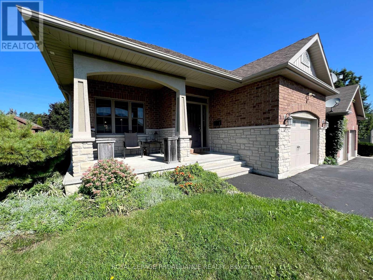1 Gavey St Belleville, Ontario K8N 4Z5
$2,900 Monthly
Immaculate executive 3-bedroom, 3-bath bungalow in desirable Deerfield Park with easy access to the 401. Close to Quinte Mall, Walmart and major box stores. 1380 sq. ft. on the open concept main floor plus a fully finished basement. Only minutes from the 401. Freshly painted throughout the main floor. Single garage with lots of rack storage. Double driveway. The main level has 9-foot ceilings, hardwood, and ceramic tile flooring. The large kitchen is perfect for entertaining or family gatherings. Enjoy a large private deck and fenced backyard through the rear patio doors from the dining room. Rent of $2,900/month plus utilities. All appliances included: electric range, fridge, microwave, dishwasher, washer/ dryer; all on the main floor. This home can be rented furnished or unfurnished. This home is perfect for relocating professionals, downsizing adults or someone working towards home ownership. (id:57957)
Property Details
| MLS® Number | X8269136 |
| Property Type | Single Family |
| Amenities Near By | Hospital, Park, Place Of Worship, Schools |
| Community Features | Community Centre, School Bus |
| Parking Space Total | 5 |
Building
| Bathroom Total | 3 |
| Bedrooms Above Ground | 2 |
| Bedrooms Below Ground | 1 |
| Bedrooms Total | 3 |
| Architectural Style | Bungalow |
| Basement Development | Finished |
| Basement Type | Full (finished) |
| Construction Style Attachment | Detached |
| Cooling Type | Central Air Conditioning |
| Exterior Finish | Brick, Stone |
| Heating Fuel | Natural Gas |
| Heating Type | Forced Air |
| Stories Total | 1 |
| Type | House |
Parking
| Attached Garage |
Land
| Acreage | No |
| Land Amenities | Hospital, Park, Place Of Worship, Schools |
| Size Irregular | 47.83 X 103.42 Ft |
| Size Total Text | 47.83 X 103.42 Ft |
Rooms
| Level | Type | Length | Width | Dimensions |
|---|---|---|---|---|
| Lower Level | Bedroom | 3.83 m | 3.88 m | 3.83 m x 3.88 m |
| Lower Level | Bathroom | Measurements not available | ||
| Lower Level | Recreational, Games Room | 4.62 m | 12.19 m | 4.62 m x 12.19 m |
| Lower Level | Utility Room | 3.65 m | 6.4 m | 3.65 m x 6.4 m |
| Main Level | Living Room | 3.96 m | 5.18 m | 3.96 m x 5.18 m |
| Main Level | Dining Room | 3.04 m | 3.81 m | 3.04 m x 3.81 m |
| Main Level | Kitchen | 3.96 m | 4.87 m | 3.96 m x 4.87 m |
| Main Level | Primary Bedroom | 4.31 m | 4.08 m | 4.31 m x 4.08 m |
| Main Level | Bathroom | Measurements not available | ||
| Main Level | Bedroom | 2.99 m | 3.6 m | 2.99 m x 3.6 m |
| Main Level | Bathroom | Measurements not available |
Utilities
| Sewer | Installed |
| Natural Gas | Installed |
| Electricity | Installed |
| Cable | Installed |
https://www.realtor.ca/real-estate/26800135/1-gavey-st-belleville
Interested?
Contact us for more information

Joey Rufo
Broker
357 Front St Unit B
Belleville, Ontario K8N 2Z9
(613) 966-6060
(613) 966-2904

Doug Peterson
Salesperson
(613) 707-3352
www.ruforealestate.ca/
357 Front St Unit B
Belleville, Ontario K8N 2Z9
(613) 966-6060
(613) 966-2904
